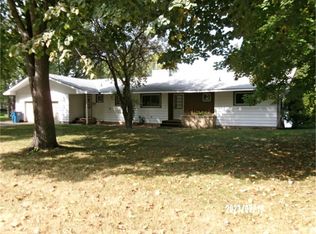Closed
$425,000
12974 Orono Rd NW, Elk River, MN 55330
4beds
2,718sqft
Single Family Residence
Built in 1971
0.57 Acres Lot
$434,400 Zestimate®
$156/sqft
$2,505 Estimated rent
Home value
$434,400
$387,000 - $487,000
$2,505/mo
Zestimate® history
Loading...
Owner options
Explore your selling options
What's special
Amazing home sits on .57 acres with tranquil and serene lake views without the high lake property taxes. This split level home has been reinvigorated to fit today's lifestyle. You will love the spacious kitchen with large granite center island, ceramic backsplash, recessed lighting, maple hardwood floors, custom McChesney cabinets which offer tons of storage and functionality, stainless steel appliances, open floor concept, eat in kitchen with multiple windows. Bathrooms completely updated from top to bottom with neutral colors, ceramic tile, granite vanity and LVP flooring. Primary bedroom was expanded for more space for your king bed and large private walk-in closet. Sit back on the front facing screened in proch to enjoy the never ending lake views and breezes. The large garage features lots of storage and a heated/insulated workshop. Large concrete driveway for ample parking. Quiet area with sidewalks to downtown Elk River, local parks, library, Bailey Point Nature Preserve & YMCA!
Zillow last checked: 8 hours ago
Listing updated: July 29, 2025 at 11:26pm
Listed by:
Lisa Sohn 763-242-2183,
Keller Williams Classic Realty
Bought with:
Karen A Schlaefer
RE/MAX Results
Source: NorthstarMLS as distributed by MLS GRID,MLS#: 6545487
Facts & features
Interior
Bedrooms & bathrooms
- Bedrooms: 4
- Bathrooms: 2
- Full bathrooms: 1
- 3/4 bathrooms: 1
Bedroom 1
- Level: Upper
- Area: 312 Square Feet
- Dimensions: 24x13
Bedroom 2
- Level: Upper
- Area: 110 Square Feet
- Dimensions: 11x10
Bedroom 3
- Level: Lower
- Area: 143 Square Feet
- Dimensions: 13x11
Bedroom 4
- Level: Lower
- Area: 140 Square Feet
- Dimensions: 14x10
Deck
- Level: Upper
- Area: 152 Square Feet
- Dimensions: 19x8
Dining room
- Level: Upper
- Area: 156 Square Feet
- Dimensions: 13x12
Family room
- Level: Lower
- Area: 520 Square Feet
- Dimensions: 40x13
Foyer
- Level: Main
- Area: 56 Square Feet
- Dimensions: 8x7
Kitchen
- Level: Upper
- Area: 294 Square Feet
- Dimensions: 21x14
Living room
- Level: Upper
- Area: 216 Square Feet
- Dimensions: 18x12
Screened porch
- Level: Upper
- Area: 324 Square Feet
- Dimensions: 12x27
Heating
- Forced Air, Fireplace(s)
Cooling
- Central Air
Appliances
- Included: Dishwasher, Disposal, Dryer, Gas Water Heater, Microwave, Range, Refrigerator, Stainless Steel Appliance(s), Washer, Water Softener Owned
Features
- Basement: Block,Daylight,Egress Window(s),Finished,Full,Storage Space
- Number of fireplaces: 1
- Fireplace features: Free Standing, Gas
Interior area
- Total structure area: 2,718
- Total interior livable area: 2,718 sqft
- Finished area above ground: 1,362
- Finished area below ground: 1,110
Property
Parking
- Total spaces: 3
- Parking features: Attached, Concrete, Electric, Garage Door Opener, Heated Garage, Insulated Garage, Storage
- Attached garage spaces: 3
- Has uncovered spaces: Yes
- Details: Garage Dimensions (38x25), Garage Door Width (16)
Accessibility
- Accessibility features: None
Features
- Levels: Multi/Split
- Patio & porch: Deck, Front Porch, Side Porch
- Fencing: None
- Has view: Yes
- View description: Lake
- Has water view: Yes
- Water view: Lake
- Waterfront features: Lake View, Waterfront Num(71001302)
- Body of water: Lower Orono Lake
Lot
- Size: 0.57 Acres
- Dimensions: 200 x 159 x 214 x 94
- Features: Corner Lot, Irregular Lot, Wooded
Details
- Additional structures: Storage Shed
- Foundation area: 1362
- Parcel number: 75004760220
- Zoning description: Residential-Single Family
Construction
Type & style
- Home type: SingleFamily
- Property subtype: Single Family Residence
Materials
- Fiber Cement, Fiber Board, Block
- Roof: Age 8 Years or Less,Asphalt
Condition
- Age of Property: 54
- New construction: No
- Year built: 1971
Utilities & green energy
- Electric: Circuit Breakers, 100 Amp Service
- Gas: Natural Gas
- Sewer: City Sewer/Connected
- Water: City Water/Connected
Community & neighborhood
Location
- Region: Elk River
- Subdivision: Orono Lake Second Add
HOA & financial
HOA
- Has HOA: No
Other
Other facts
- Road surface type: Paved
Price history
| Date | Event | Price |
|---|---|---|
| 7/25/2024 | Sold | $425,000+6.3%$156/sqft |
Source: | ||
| 6/13/2024 | Pending sale | $399,900$147/sqft |
Source: | ||
| 6/1/2024 | Listed for sale | $399,900$147/sqft |
Source: | ||
Public tax history
| Year | Property taxes | Tax assessment |
|---|---|---|
| 2024 | $4,850 +2.8% | $370,593 -2.5% |
| 2023 | $4,716 +9% | $379,903 +9.9% |
| 2022 | $4,328 +3.9% | $345,677 +31.6% |
Find assessor info on the county website
Neighborhood: 55330
Nearby schools
GreatSchools rating
- 7/10Lincoln Elementary SchoolGrades: K-5Distance: 1.3 mi
- 6/10Vandenberge Middle SchoolGrades: 6-8Distance: 0.9 mi
- 8/10Elk River Senior High SchoolGrades: 9-12Distance: 1.2 mi
Get a cash offer in 3 minutes
Find out how much your home could sell for in as little as 3 minutes with a no-obligation cash offer.
Estimated market value$434,400
Get a cash offer in 3 minutes
Find out how much your home could sell for in as little as 3 minutes with a no-obligation cash offer.
Estimated market value
$434,400

