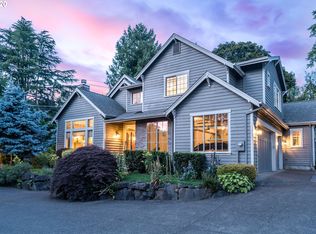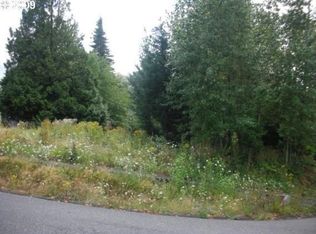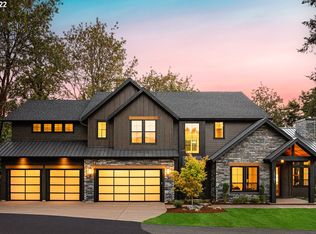Sold
$970,000
12974 Knaus Rd, Lake Oswego, OR 97034
3beds
3,169sqft
Residential, Single Family Residence
Built in 1935
-- sqft lot
$1,004,700 Zestimate®
$306/sqft
$4,411 Estimated rent
Home value
$1,004,700
$924,000 - $1.11M
$4,411/mo
Zestimate® history
Loading...
Owner options
Explore your selling options
What's special
Seller pays $20,000 in interest rate buy down and/or closing costs!!! Welcome home to this charming Forest Highlands retreat in the heart of one of Lake Oswego's most coveted neighborhoods. This thoughtfully designed 3-bedroom plus den, 3.1-bathroom home seamlessly blends into its serene surroundings, offering ample space to entertain and unwind. Enjoy your expansive primary suite with heated bathroom floors and generous walk-in closet. Embrace nature with nearby walking and hiking trails, while still enjoying easy access to freeways and shopping. The carefully curated outdoor space boasts a garden, fire pit, mature landscaping, and a multi-tiered deck and patio, providing a perfect oasis for any taste. Experience the best of Lake Oswego at 12974 Knaus St.
Zillow last checked: 8 hours ago
Listing updated: October 11, 2023 at 05:26am
Listed by:
Carrie Wellhouser 503-267-6687,
Cascade Hasson Sotheby's International Realty
Bought with:
Kevin Hall, 201207799
Cascade Hasson Sotheby's International Realty
Source: RMLS (OR),MLS#: 23471709
Facts & features
Interior
Bedrooms & bathrooms
- Bedrooms: 3
- Bathrooms: 4
- Full bathrooms: 3
- Partial bathrooms: 1
- Main level bathrooms: 1
Primary bedroom
- Level: Upper
- Area: 322
- Dimensions: 23 x 14
Bedroom 2
- Level: Upper
- Area: 195
- Dimensions: 15 x 13
Bedroom 3
- Level: Upper
- Area: 132
- Dimensions: 12 x 11
Dining room
- Level: Main
- Area: 130
- Dimensions: 13 x 10
Family room
- Level: Lower
- Area: 460
- Dimensions: 23 x 20
Kitchen
- Level: Main
- Area: 143
- Width: 11
Living room
- Level: Main
- Area: 234
- Dimensions: 18 x 13
Heating
- Forced Air 95 Plus
Cooling
- Central Air
Appliances
- Included: Built In Oven, Built-In Range, Cooktop, Dishwasher, Disposal, Down Draft, Free-Standing Refrigerator, Gas Appliances, Microwave, Plumbed For Ice Maker, Stainless Steel Appliance(s), Washer/Dryer, Gas Water Heater
- Laundry: Laundry Room
Features
- Floor 3rd, Granite, Soaking Tub, Sound System, Vaulted Ceiling(s), Kitchen Island, Pantry
- Flooring: Hardwood, Heated Tile, Slate, Tile, Wall to Wall Carpet, Wood
- Windows: Vinyl Frames
- Basement: Finished,Full,Separate Living Quarters Apartment Aux Living Unit
- Number of fireplaces: 3
- Fireplace features: Gas
Interior area
- Total structure area: 3,169
- Total interior livable area: 3,169 sqft
Property
Parking
- Total spaces: 2
- Parking features: Driveway, Off Street, RV Access/Parking, Garage Door Opener, Attached, Carport, Oversized
- Attached garage spaces: 2
- Has carport: Yes
- Has uncovered spaces: Yes
Accessibility
- Accessibility features: Caregiver Quarters, Garage On Main, Walkin Shower, Accessibility
Features
- Stories: 3
- Patio & porch: Deck, Patio
- Exterior features: Fire Pit, Garden, Raised Beds, Yard
- Fencing: Fenced
- Has view: Yes
- View description: Trees/Woods
Lot
- Features: Level, Private, Trees, SqFt 7000 to 9999
Details
- Additional structures: RVParking
- Parcel number: 05013663
Construction
Type & style
- Home type: SingleFamily
- Architectural style: Craftsman
- Property subtype: Residential, Single Family Residence
Materials
- Cedar
- Foundation: Slab
- Roof: Composition
Condition
- Resale
- New construction: No
- Year built: 1935
Details
- Warranty included: Yes
Utilities & green energy
- Gas: Gas
- Sewer: Public Sewer
- Water: Public
- Utilities for property: Cable Connected
Community & neighborhood
Security
- Security features: Entry
Location
- Region: Lake Oswego
- Subdivision: Forest Highlands
Other
Other facts
- Listing terms: Cash,Conventional
- Road surface type: Paved
Price history
| Date | Event | Price |
|---|---|---|
| 10/11/2023 | Sold | $970,000-11.4%$306/sqft |
Source: | ||
| 9/20/2023 | Pending sale | $1,095,000$346/sqft |
Source: | ||
| 8/3/2023 | Listed for sale | $1,095,000+135.5%$346/sqft |
Source: | ||
| 2/26/2009 | Sold | $465,000-45.2%$147/sqft |
Source: Public Record Report a problem | ||
| 11/30/2007 | Listing removed | $849,000$268/sqft |
Source: Obeo #7048955 Report a problem | ||
Public tax history
| Year | Property taxes | Tax assessment |
|---|---|---|
| 2024 | $12,005 +8.4% | $623,524 +8.3% |
| 2023 | $11,078 +3.1% | $575,564 +3% |
| 2022 | $10,750 +8.3% | $558,800 +3% |
Find assessor info on the county website
Neighborhood: Forest Highlands
Nearby schools
GreatSchools rating
- 8/10Forest Hills Elementary SchoolGrades: K-5Distance: 1.3 mi
- 6/10Lake Oswego Junior High SchoolGrades: 6-8Distance: 0.5 mi
- 10/10Lake Oswego Senior High SchoolGrades: 9-12Distance: 0.3 mi
Schools provided by the listing agent
- Elementary: Forest Hills
- Middle: Lake Oswego
- High: Lake Oswego
Source: RMLS (OR). This data may not be complete. We recommend contacting the local school district to confirm school assignments for this home.
Get a cash offer in 3 minutes
Find out how much your home could sell for in as little as 3 minutes with a no-obligation cash offer.
Estimated market value
$1,004,700
Get a cash offer in 3 minutes
Find out how much your home could sell for in as little as 3 minutes with a no-obligation cash offer.
Estimated market value
$1,004,700


