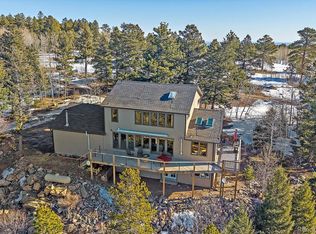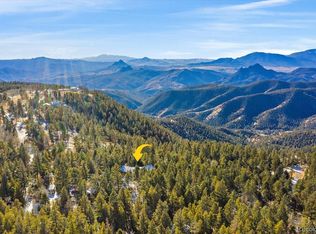Sold for $1,410,000
$1,410,000
12973 Upper Ridge Road, Conifer, CO 80433
5beds
4,742sqft
Single Family Residence
Built in 1998
10.06 Acres Lot
$1,395,200 Zestimate®
$297/sqft
$5,527 Estimated rent
Home value
$1,395,200
$1.27M - $1.55M
$5,527/mo
Zestimate® history
Loading...
Owner options
Explore your selling options
What's special
Constructed in 1998 by renowned architect and owner, Frank Kuenz, this custom home was named Tower Ridge, because of the central tower being the focal point of the design and elevated front access walkway. This home's passive solar design incorporates lots of windows and amazing views of Mount Blue Sky and the valley. Preserved debarked tree bases and limbs have been artfully designed into this homes rustic ambiance. The front sun room has built-in planter boxes perfect for year-round enjoyment. An updated kitchen designed with both propane and electric cooking appliances will accommodate any culinary needs or cooking situation. Watercolor art by a local accomplished artist named Rita Derjue is displayed on removable panels within the dining room and family room with other framed pieces throughout home. Relax in the oversized family room with custom wood fireplace or on the attached deck with amazing views of Mount Blue Sky and the valley. Work from home in the main floor office with second floor library. The home incorporates propane to fuel a boiler system. Three separate wood burning stoves and a gas burning stove in the primary bedroom provide ample and reliable heating options. Three spacious secondary bedrooms are on the second floor, one with its private ensuite and others share a full bath. The signature tower is located on the third level with ceiling ladder access to an observation deck. A lower level mother-in law suite is perfect for a caretaker. The basement also has an open entertainment area complete with wet bar. Additional features include a covered gazebo, a small one bedroom bunkhouse named "Old School" complete with wood stove. Enjoy the marked mountain trail with several metal benches to stop and enjoy the serene views from Old School to a two story bunkhouse called Cliff Point complete with a heating stove, cooking stove and outhouse. From this location you have unobstructed views from Pikes Peak to Mount Blue Sky.
Zillow last checked: 9 hours ago
Listing updated: August 05, 2025 at 05:12pm
Listed by:
Greg Waldmann 303-817-7111 gwaldmann@comcast.net,
RE/MAX Alliance
Bought with:
Brendan Moran, 040006027
Madison & Company Properties
Source: REcolorado,MLS#: 6924800
Facts & features
Interior
Bedrooms & bathrooms
- Bedrooms: 5
- Bathrooms: 5
- Full bathrooms: 4
- 1/2 bathrooms: 1
- Main level bathrooms: 1
Primary bedroom
- Description: Spacious Room With Beautiful Views Of Mount Blue Sky, Private Sitting Area And Propane Fireplace For Added Ambiance.
- Level: Upper
- Area: 264 Square Feet
- Dimensions: 12 x 22
Bedroom
- Description: Spacious Room With Direct Access To Second Floor Of The Attached Garage.
- Level: Upper
- Area: 144 Square Feet
- Dimensions: 12 x 12
Bedroom
- Description: Spacious Room With Beautiful Views Of Mount Blue Sky And Valley.
- Level: Upper
- Area: 110 Square Feet
- Dimensions: 10 x 11
Bedroom
- Description: Spacious Room With Beautiful Views Of Mount Blue Sky And Valley.
- Level: Upper
- Area: 150 Square Feet
- Dimensions: 10 x 15
Bedroom
- Description: Spacious Guest Bedroom With Attached Kitchen/Bath Area Is Perfect For A Caretaker Or Mother In Law Quarters
- Level: Basement
- Area: 130 Square Feet
- Dimensions: 10 x 13
Primary bathroom
- Description: Private Primary Bath
- Level: Upper
Bathroom
- Description: Powder Room On Main Floor
- Level: Main
Bathroom
- Description: Bath With Jetted Tub Shared Between Two Secondary Bedrooms
- Level: Upper
Bathroom
- Description: Private Ensuite Bath Of Secondary Bedroom
- Level: Upper
Bathroom
- Description: Bath Shared With Lower Bedroom
- Level: Basement
Bonus room
- Description: Go Up To The Tower Observation Room And Access The Tower Platform Through The Roof Hatch And Enjoy Views That Will Surely Take Your Breath Away.
- Level: Upper
Bonus room
- Description: Ideal For A Work Out Room, Craft Room Or Extra Storage
- Level: Basement
- Area: 100 Square Feet
- Dimensions: 10 x 10
Dining room
- Description: Large Room With Beautiful Antler Chandelier, Glass French Doors And Built In Hutch Cabinet.
- Level: Main
- Area: 169 Square Feet
- Dimensions: 13 x 13
Family room
- Description: Lots Of Windows / Private Deck With Unobstructed Views Of Mount Blue Sky And Valley. Relax In Front Of The Wood Fireplace With Stone Carved Inscription Of Tower Ridge
- Level: Main
- Area: 384 Square Feet
- Dimensions: 12 x 32
Game room
- Description: Great Open Area With Wet Bar For Entertaining
- Level: Basement
- Area: 224 Square Feet
- Dimensions: 16 x 14
Kitchen
- Description: Both Propane And Electric Cooking Appliances, Lots Of Cabinetry, Spacious Corian Countertops And Granite Island
- Level: Main
- Area: 170 Square Feet
- Dimensions: 10 x 17
Kitchen
- Description: Guest Quarters Kitchen Area
- Level: Basement
- Area: 60 Square Feet
- Dimensions: 6 x 10
Laundry
- Description: Within Utility Room
- Level: Basement
- Area: 200 Square Feet
- Dimensions: 20 x 10
Living room
- Description: Spacious Guest Quarters With Access To Private Deck
- Level: Basement
- Area: 234 Square Feet
- Dimensions: 13 x 18
Office
- Description: Two Story Design With Library On Upper Level
- Level: Main
- Area: 96 Square Feet
- Dimensions: 8 x 12
Sun room
- Description: Southern Exposure Windows With Built-In Plant Boxes
- Level: Main
- Area: 276 Square Feet
- Dimensions: 12 x 23
Heating
- Hot Water, Passive Solar, Propane, Wood Stove
Cooling
- None
Appliances
- Included: Dishwasher, Disposal, Dryer, Microwave, Oven, Range, Range Hood, Refrigerator, Trash Compactor, Washer
Features
- Built-in Features, Corian Counters, Granite Counters, Kitchen Island, Primary Suite, Smoke Free, Walk-In Closet(s), Wet Bar
- Flooring: Carpet, Tile, Wood
- Windows: Double Pane Windows, Skylight(s), Window Coverings, Window Treatments
- Basement: Cellar,Finished,Interior Entry
- Number of fireplaces: 1
- Fireplace features: Family Room
- Furnished: Yes
- Common walls with other units/homes: No Common Walls
Interior area
- Total structure area: 4,742
- Total interior livable area: 4,742 sqft
- Finished area above ground: 3,085
- Finished area below ground: 1,491
Property
Parking
- Total spaces: 3
- Parking features: Circular Driveway, Oversized
- Attached garage spaces: 3
- Has uncovered spaces: Yes
Features
- Levels: Three Or More
- Entry location: Ground
- Patio & porch: Covered, Deck, Rooftop
- Exterior features: Balcony, Lighting, Playground
- Fencing: Partial
- Has view: Yes
- View description: Mountain(s), Valley
Lot
- Size: 10.06 Acres
- Features: Fire Mitigation, Many Trees, Rock Outcropping, Secluded, Sloped
- Residential vegetation: Aspen, Cleared, Wooded
Details
- Parcel number: 196438
- Zoning: A-2
- Special conditions: Standard
Construction
Type & style
- Home type: SingleFamily
- Architectural style: Mountain Contemporary
- Property subtype: Single Family Residence
Materials
- Block
- Foundation: Block
- Roof: Metal
Condition
- Year built: 1998
Utilities & green energy
- Electric: 220 Volts
- Water: Well
- Utilities for property: Electricity Connected, Propane
Community & neighborhood
Security
- Security features: Carbon Monoxide Detector(s), Smoke Detector(s)
Location
- Region: Conifer
- Subdivision: Pleasant Park
HOA & financial
HOA
- Has HOA: Yes
- HOA fee: $60 annually
- Services included: Road Maintenance
- Association name: Right Switch Assoc LLC
- Association phone: 303-746-8534
Other
Other facts
- Listing terms: Cash,Conventional,FHA,Jumbo,VA Loan
- Ownership: Estate
- Road surface type: Dirt
Price history
| Date | Event | Price |
|---|---|---|
| 9/30/2024 | Sold | $1,410,000-6%$297/sqft |
Source: | ||
| 8/21/2024 | Pending sale | $1,500,000$316/sqft |
Source: | ||
| 7/26/2024 | Price change | $1,500,000-6.3%$316/sqft |
Source: | ||
| 6/25/2024 | Listed for sale | $1,600,000$337/sqft |
Source: | ||
Public tax history
| Year | Property taxes | Tax assessment |
|---|---|---|
| 2024 | $6,158 +17.2% | $71,113 |
| 2023 | $5,253 -1.3% | $71,113 +19.6% |
| 2022 | $5,324 +6.3% | $59,455 -2.8% |
Find assessor info on the county website
Neighborhood: 80433
Nearby schools
GreatSchools rating
- 6/10West Jefferson Elementary SchoolGrades: PK-5Distance: 5.7 mi
- 6/10West Jefferson Middle SchoolGrades: 6-8Distance: 6 mi
- 10/10Conifer High SchoolGrades: 9-12Distance: 5.7 mi
Schools provided by the listing agent
- Elementary: Marshdale
- Middle: West Jefferson
- High: Conifer
- District: Jefferson County R-1
Source: REcolorado. This data may not be complete. We recommend contacting the local school district to confirm school assignments for this home.
Get a cash offer in 3 minutes
Find out how much your home could sell for in as little as 3 minutes with a no-obligation cash offer.
Estimated market value$1,395,200
Get a cash offer in 3 minutes
Find out how much your home could sell for in as little as 3 minutes with a no-obligation cash offer.
Estimated market value
$1,395,200

