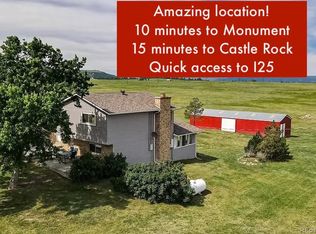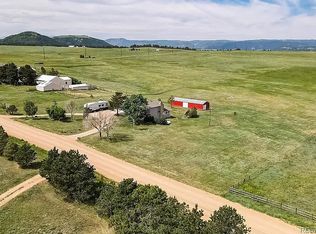Sold for $810,000
$810,000
12973 Mesa View Rd, Larkspur, CO 80118
3beds
2,584sqft
Single Family Residence
Built in 1992
10 Acres Lot
$810,700 Zestimate®
$313/sqft
$3,560 Estimated rent
Home value
$810,700
$770,000 - $851,000
$3,560/mo
Zestimate® history
Loading...
Owner options
Explore your selling options
What's special
Custom Home on 10 Fenced Acres backs to the Greenland Ranch (which has a Conservation Easement to guard against development). Amazing Mountain Views! * Fantastic quality Cleary-Brand 2,560 Sq. Foot Metal Barn w/oversized doors at each end, water, electricity plus 3 stalls. Outdoor loafing shed attached to barn is 9x44 with three 12x36 fenced paddocks. Round pen included (all metal rails/fence panels are included both outside and in the barn). The house features 3 bedrooms and 3 baths in an open Great Room concept. Finished Walkout Basement. You'll be captivated by the Breathtaking Mountain Views stretching from Pike's Peak to Mount Blue Sky plus views of surrounding mesas. Enjoy stunning sun rises AND sunsets. ZONED FOR HORSES. The well is approved for the watering of non-commercial livestock. 3 outdoor frost-free hydrants (including 1 in the barn) * Spacious attached 720 Sq. Foot Garage features a 9'x12' workshop and is equipped with three 220-volt outlets. A separate detached 1-car garage measuring 9' x 20' is attached to the barn. The entire property is fully fenced. Plenty of room to park your RV! The kitchen features stainless steel appliances, oak cabinets, tiled floors and a large counter eating space. The Great Room is ideal for entertaining and social gatherings while taking in the gorgeous views. Enjoy that Main Floor Lifestyle with 2 bedrooms on the main level. The walkout level Family Room is HUGE and features a free-standing propane stove, ceiling fan, stunning views and walk-out access to a flagstone patio with fenced yard area. Only 3-miles east of I-25 in the Greenland area of southern Douglas County * An AMAZING private and tranquil setting nestled among towering Mesas. Hiking opportunities abound with NUMEROUS nearby Douglas County Open Space areas, including the Greenland Ranch Open Space. NO HOA. This one-owner home has been LOVED & provides a relaxing country lifestyle. Perfect for horses and other animals.
Zillow last checked: 8 hours ago
Listing updated: June 25, 2025 at 05:53am
Listed by:
Dave Gardner 303-888-2238,
Results Realty of Colorado
Bought with:
Karen Darilek ABR MRP
Redfin Corporation
Source: Pikes Peak MLS,MLS#: 8306013
Facts & features
Interior
Bedrooms & bathrooms
- Bedrooms: 3
- Bathrooms: 3
- Full bathrooms: 3
Primary bedroom
- Level: Main
- Area: 165 Square Feet
- Dimensions: 15 x 11
Heating
- Forced Air, Propane
Cooling
- Ceiling Fan(s)
Appliances
- Included: Dishwasher, Disposal, Exhaust Fan, Microwave, Oven, Refrigerator
- Laundry: In Basement, Electric Hook-up
Features
- Great Room, Vaulted Ceiling(s), Breakfast Bar
- Flooring: Carpet, Tile
- Basement: Full,Partially Finished
- Number of fireplaces: 1
- Fireplace features: Basement, Free Standing, Gas, One
Interior area
- Total structure area: 2,584
- Total interior livable area: 2,584 sqft
- Finished area above ground: 1,298
- Finished area below ground: 1,286
Property
Parking
- Total spaces: 3
- Parking features: Attached, Detached, Even with Main Level, Garage Door Opener, Oversized, Workshop in Garage, See Remarks, Gravel Driveway, RV Access/Parking
- Attached garage spaces: 3
Features
- Patio & porch: Wood Deck
- Fencing: Full
- Has view: Yes
- View description: Panoramic, Mountain(s), View of Pikes Peak
Lot
- Size: 10 Acres
- Features: Backs to Open Space, Level, Meadow, Rural, Hiking Trail, Horses (Zoned), Front Landscaped
Details
- Additional structures: Barn(s), Loafing Shed, Stable(s), Workshop
- Parcel number: 277317000013
Construction
Type & style
- Home type: SingleFamily
- Architectural style: Ranch
- Property subtype: Single Family Residence
Materials
- Cedar, Wood Siding, Frame
- Foundation: Slab, Walk Out
- Roof: Composite Shingle
Condition
- Existing Home
- New construction: No
- Year built: 1992
Details
- Builder model: Ranch with Finished Walkout & BARN
Utilities & green energy
- Electric: 220 Volts in Garage
- Water: Well
- Utilities for property: Electricity Connected, Propane
Community & neighborhood
Location
- Region: Larkspur
Other
Other facts
- Listing terms: Cash,Conventional,FHA,USDA Loan,VA Loan
Price history
| Date | Event | Price |
|---|---|---|
| 6/25/2025 | Sold | $810,000-2.4%$313/sqft |
Source: | ||
| 5/13/2025 | Pending sale | $830,000$321/sqft |
Source: | ||
| 4/16/2025 | Listed for sale | $830,000$321/sqft |
Source: | ||
Public tax history
| Year | Property taxes | Tax assessment |
|---|---|---|
| 2025 | $4,077 -1% | $43,490 -20.4% |
| 2024 | $4,120 +37.9% | $54,620 -0.9% |
| 2023 | $2,988 -3.4% | $55,140 +36.7% |
Find assessor info on the county website
Neighborhood: 80118
Nearby schools
GreatSchools rating
- 8/10Larkspur Elementary SchoolGrades: K-6Distance: 6.4 mi
- 5/10Castle Rock Middle SchoolGrades: 7-8Distance: 16.8 mi
- 8/10Castle View High SchoolGrades: 9-12Distance: 17 mi
Schools provided by the listing agent
- Elementary: Larkspur
- Middle: Castle Rock
- High: Castle View
- District: Douglas RE1
Source: Pikes Peak MLS. This data may not be complete. We recommend contacting the local school district to confirm school assignments for this home.
Get a cash offer in 3 minutes
Find out how much your home could sell for in as little as 3 minutes with a no-obligation cash offer.
Estimated market value$810,700
Get a cash offer in 3 minutes
Find out how much your home could sell for in as little as 3 minutes with a no-obligation cash offer.
Estimated market value
$810,700

