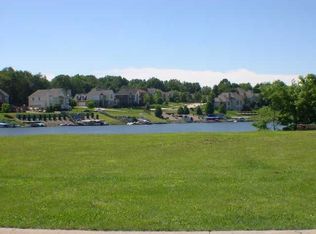Sold
$1,875,000
12971 Rocky Pointe Rd, McCordsville, IN 46055
6beds
10,111sqft
Residential, Single Family Residence
Built in 2006
0.4 Acres Lot
$2,133,400 Zestimate®
$185/sqft
$3,325 Estimated rent
Home value
$2,133,400
$1.96M - $2.35M
$3,325/mo
Zestimate® history
Loading...
Owner options
Explore your selling options
What's special
EXQUISITE WATERFRONT HOME w/ multiple balconies, pool, boat dock & views from every angle! The grand 2-story foyer & beautiful main lvl offering a stately office, elegant dining rm, chef's dream kitchen, cozy hearth rm, & great rm w/ french doors leading out to covered deck & water views. Upstairs master suite w/ sitting area & fireplace, plus a balcony for enjoying the sunset. 3 additional bedrooms upstairs, each w/ walk-in closets & private baths. 2 Laundry Rooms. Amazing walkout basement offering 2 bedrooms w/ J&J bath, separate pool bath, theater room, rec. room w/ wet bar, billiards area, patio overlooking pool, deck, boat dock, & fire pit. Huge shop over 3 car garage w/ lift. HOME IS ALSO LISTED FOR LEASE - LEASE OPTION-BLC#21925590
Zillow last checked: 8 hours ago
Listing updated: July 25, 2023 at 11:02am
Listing Provided by:
Julie Preston 317-443-7429,
F.C. Tucker Company
Bought with:
Samuel Arce
F.C. Tucker Company
Source: MIBOR as distributed by MLS GRID,MLS#: 21900626
Facts & features
Interior
Bedrooms & bathrooms
- Bedrooms: 6
- Bathrooms: 7
- Full bathrooms: 6
- 1/2 bathrooms: 1
- Main level bathrooms: 1
Primary bedroom
- Level: Upper
- Area: 378 Square Feet
- Dimensions: 21X18
Bedroom 2
- Level: Upper
- Area: 228 Square Feet
- Dimensions: 19X12
Bedroom 3
- Level: Upper
- Area: 208 Square Feet
- Dimensions: 16X13
Bedroom 4
- Level: Upper
- Area: 264 Square Feet
- Dimensions: 22X12
Bedroom 5
- Level: Basement
- Area: 176 Square Feet
- Dimensions: 16X11
Bedroom 6
- Level: Basement
- Area: 150 Square Feet
- Dimensions: 15X10
Breakfast room
- Features: Tile-Ceramic
- Level: Main
- Area: 210 Square Feet
- Dimensions: 15X14
Dining room
- Features: Hardwood
- Level: Main
- Area: 210 Square Feet
- Dimensions: 15X14
Great room
- Features: Hardwood
- Level: Main
- Area: 357 Square Feet
- Dimensions: 21X17
Hearth room
- Features: Tile-Ceramic
- Level: Main
- Area: 315 Square Feet
- Dimensions: 21X15
Kitchen
- Features: Tile-Ceramic
- Level: Main
- Area: 270 Square Feet
- Dimensions: 18X15
Library
- Features: Hardwood
- Level: Main
- Area: 210 Square Feet
- Dimensions: 15X14
Office
- Features: Tile-Ceramic
- Level: Main
- Area: 165 Square Feet
- Dimensions: 15X11
Utility room
- Features: Tile-Ceramic
- Level: Upper
- Area: 112 Square Feet
- Dimensions: 14X8
Heating
- Dual, Forced Air
Cooling
- Has cooling: Yes
Appliances
- Included: Gas Cooktop, Double Oven, Dishwasher, Gas Water Heater, Disposal, Microwave, Refrigerator, Range Hood, Wine Cooler
Features
- Attic Access, Breakfast Bar, Bookcases, Cathedral Ceiling(s), Kitchen Island, Central Vacuum, Entrance Foyer, Ceiling Fan(s), Eat-in Kitchen, Pantry, Vaulted Ceiling(s), Wet Bar, Walk-In Closet(s)
- Basement: Ceiling - 9+ feet,Daylight,Finished
- Attic: Access Only
- Number of fireplaces: 4
- Fireplace features: Double Sided, Den/Library Fireplace, Great Room, Primary Bedroom
Interior area
- Total structure area: 10,111
- Total interior livable area: 10,111 sqft
- Finished area below ground: 3,020
Property
Parking
- Total spaces: 3
- Parking features: Attached, Concrete, Storage, Workshop in Garage, Side Load Garage
- Attached garage spaces: 3
- Details: Garage Parking Other(Keyless Entry, Other)
Features
- Levels: Two
- Stories: 2
- Patio & porch: Deck
- Exterior features: Balcony, Fire Pit
- Has view: Yes
- Waterfront features: Lake Front
Lot
- Size: 0.40 Acres
- Features: Fence Full Rear
Details
- Parcel number: 291511006006000020
- Other equipment: Home Theater
Construction
Type & style
- Home type: SingleFamily
- Architectural style: Other
- Property subtype: Residential, Single Family Residence
Materials
- Wood Brick
- Foundation: Concrete Perimeter
Condition
- New construction: No
- Year built: 2006
Utilities & green energy
- Water: Municipal/City
Community & neighborhood
Security
- Security features: Security Alarm Paid
Location
- Region: Mccordsville
- Subdivision: Springs Of Cambridge
HOA & financial
HOA
- Has HOA: Yes
- HOA fee: $350 semi-annually
- Services included: Entrance Common, Association Home Owners, Insurance, Maintenance, ParkPlayground, Management, Snow Removal, Trash
- Association phone: 317-594-5720
Price history
| Date | Event | Price |
|---|---|---|
| 7/24/2023 | Sold | $1,875,000-1.1%$185/sqft |
Source: | ||
| 6/21/2023 | Pending sale | $1,895,000$187/sqft |
Source: | ||
| 6/17/2023 | Price change | $1,895,000-13.7%$187/sqft |
Source: | ||
| 2/23/2023 | Price change | $2,195,000-10.4%$217/sqft |
Source: | ||
| 1/19/2023 | Listed for sale | $2,450,000-1.8%$242/sqft |
Source: | ||
Public tax history
| Year | Property taxes | Tax assessment |
|---|---|---|
| 2024 | $21,278 -40.9% | $1,796,600 +2% |
| 2023 | $36,007 +118% | $1,760,700 +8.6% |
| 2022 | $16,514 -1.3% | $1,621,300 +24.9% |
Find assessor info on the county website
Neighborhood: 46055
Nearby schools
GreatSchools rating
- 8/10Geist Elementary SchoolGrades: PK-4Distance: 0.8 mi
- 8/10Fall Creek Junior HighGrades: 7-8Distance: 2 mi
- 10/10Hamilton Southeastern High SchoolGrades: 9-12Distance: 2.4 mi
Get a cash offer in 3 minutes
Find out how much your home could sell for in as little as 3 minutes with a no-obligation cash offer.
Estimated market value$2,133,400
Get a cash offer in 3 minutes
Find out how much your home could sell for in as little as 3 minutes with a no-obligation cash offer.
Estimated market value
$2,133,400
