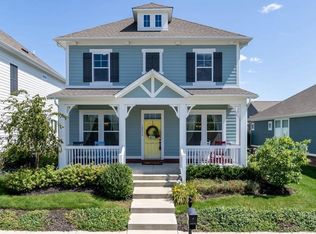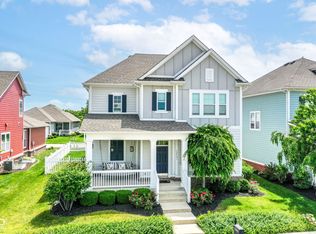LIFESTYLE COMMUNITY of SAXONY! COMMUNITY POOL, PARKS, SHOPS & ACTIVITIES! FEATURES: OPEN CONCEPT FLOOR PLAN WITH LARGE CENTER ISLAND KITCHEN, MAIN LEVEL OFFICE, FOUR COVERED OUTDOOR LIVING SPACES, FINISHED BASEMENT WITH INCLUDED THEATER PROJECTOR & SCREEN, UPSTAIRS LAUNDRY, SUNROOM, THIRD CAR GARAGE WITH CEILING STORAGE AND MUD ROOM. THE MASTER SUITE COMES WITH CUSTOM CLOSET, GARDEN TUB, TILE SHOWER & AN AMAZING BALCONY OVERLOOKING LARGE GREEN SPACE. DETAILS: HIGHER CEILING, BUILT INS, STONE HEARTH FIREPLACE, LARGE WINDOWS FOR NATURAL LIGHT, GRANITE COUNTERS & FARM SINK, NEWER LIGHTING, WAINSCOTING, CROWN MOLDING, CAN LIGHTING, ETC.. GREAT FISHERS LOCATION WITH EASY ACCESS TO HAMILTON TOWN CENTER, RUOFF AND I-69.
This property is off market, which means it's not currently listed for sale or rent on Zillow. This may be different from what's available on other websites or public sources.

