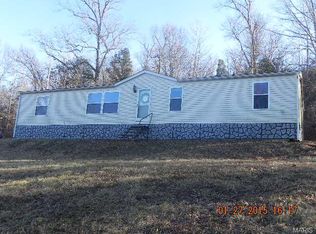Closed
Listing Provided by:
Amanda M Wall 636-524-2074,
Heartland Realty
Bought with: Gateway Real Estate
Price Unknown
12971 Dugout Rd, Cadet, MO 63630
3beds
1,431sqft
Single Family Residence
Built in 2013
3.2 Acres Lot
$185,200 Zestimate®
$--/sqft
$1,412 Estimated rent
Home value
$185,200
$169,000 - $206,000
$1,412/mo
Zestimate® history
Loading...
Owner options
Explore your selling options
What's special
Nice 3 bedroom 2 bathroom home with pool on 3.2+/- gorgeous acres! As you pull down the driveway notice the beautiful parklike front yard. Then walk up to the front porch with ramp so you can avoid climbing stairs. Inside you'll find a big living room, dining room and kitchen with plenty of cabinets. Off the kitchen is a main floor laundry/mud room which leads out to the side patio. Next is the master bedroom suite with double sinks, big garden tub, separate shower and walk in closet. On the other side of the home is 2 more bedrooms and another full bathroom. Out in the back yard is an above ground pool with deck just waiting for your family to enjoy during those warm Summer days. There is plenty of parking with the 2 separate carports and big driveway. Worried about storage? This property also comes with a detached garage. Another big plus is this home has a great location super close to the state park.
Zillow last checked: 8 hours ago
Listing updated: April 28, 2025 at 05:11pm
Listing Provided by:
Amanda M Wall 636-524-2074,
Heartland Realty
Bought with:
Susan W McKinley, 2013010024
Gateway Real Estate
Source: MARIS,MLS#: 23055884 Originating MLS: Southern Gateway Association of REALTORS
Originating MLS: Southern Gateway Association of REALTORS
Facts & features
Interior
Bedrooms & bathrooms
- Bedrooms: 3
- Bathrooms: 2
- Full bathrooms: 2
- Main level bathrooms: 2
- Main level bedrooms: 3
Primary bedroom
- Features: Floor Covering: Carpeting, Wall Covering: Some
- Level: Main
Bedroom
- Features: Floor Covering: Carpeting, Wall Covering: Some
- Level: Main
Bedroom
- Features: Floor Covering: Carpeting, Wall Covering: Some
- Level: Main
Primary bathroom
- Features: Floor Covering: Laminate, Wall Covering: Some
- Level: Main
Bathroom
- Features: Floor Covering: Laminate, Wall Covering: Some
- Level: Main
Dining room
- Features: Floor Covering: Ceramic Tile, Wall Covering: Some
- Level: Main
Kitchen
- Features: Floor Covering: Ceramic Tile, Wall Covering: Some
- Level: Main
Laundry
- Features: Floor Covering: Ceramic Tile
- Level: Main
Living room
- Features: Floor Covering: Carpeting, Wall Covering: Some
- Level: Main
Heating
- Electric, Forced Air
Cooling
- Central Air, Electric
Appliances
- Included: Dishwasher, Electric Range, Electric Oven, Electric Water Heater
- Laundry: Main Level
Features
- Kitchen/Dining Room Combo, Open Floorplan, Walk-In Closet(s), Breakfast Bar, Custom Cabinetry, Double Vanity, Tub
- Flooring: Carpet
- Windows: Window Treatments
- Has basement: No
- Has fireplace: No
Interior area
- Total structure area: 1,431
- Total interior livable area: 1,431 sqft
- Finished area above ground: 1,431
Property
Parking
- Total spaces: 3
- Parking features: RV Access/Parking, Covered, Detached
- Garage spaces: 1
- Carport spaces: 2
- Covered spaces: 3
Features
- Levels: One
- Patio & porch: Deck, Patio
- Pool features: Above Ground
Lot
- Size: 3.20 Acres
- Features: Adjoins Wooded Area, Corner Lot
Details
- Additional structures: Garage(s)
- Parcel number: 105.0022000000006.11000
- Special conditions: Standard
Construction
Type & style
- Home type: SingleFamily
- Architectural style: Traditional
- Property subtype: Single Family Residence
Materials
- Vinyl Siding
- Foundation: Slab
Condition
- Year built: 2013
Utilities & green energy
- Sewer: Septic Tank
- Water: Well
Community & neighborhood
Security
- Security features: Smoke Detector(s)
Location
- Region: Cadet
- Subdivision: Spring Meadows
Other
Other facts
- Listing terms: Cash,Conventional
- Ownership: Private
- Road surface type: Gravel
Price history
| Date | Event | Price |
|---|---|---|
| 11/3/2023 | Sold | -- |
Source: | ||
| 9/20/2023 | Pending sale | $150,000$105/sqft |
Source: | ||
| 9/15/2023 | Listed for sale | $150,000$105/sqft |
Source: | ||
Public tax history
| Year | Property taxes | Tax assessment |
|---|---|---|
| 2024 | $625 +0.7% | $11,490 |
| 2023 | $621 -0.2% | $11,490 |
| 2022 | $622 -0.6% | $11,490 |
Find assessor info on the county website
Neighborhood: 63630
Nearby schools
GreatSchools rating
- NAKingston Primary SchoolGrades: PK-2Distance: 3.5 mi
- 3/10Kingston Middle SchoolGrades: 6-8Distance: 3.5 mi
- 6/10Kingston High SchoolGrades: 9-12Distance: 3.5 mi
Schools provided by the listing agent
- Elementary: Kingston Primary
- Middle: Kingston Middle
- High: Kingston High
Source: MARIS. This data may not be complete. We recommend contacting the local school district to confirm school assignments for this home.
Sell for more on Zillow
Get a free Zillow Showcase℠ listing and you could sell for .
$185,200
2% more+ $3,704
With Zillow Showcase(estimated)
$188,904