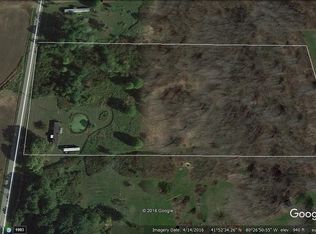Sold for $190,000 on 08/26/24
$190,000
12970 Tracy Rd, Albion, PA 16401
3beds
2,364sqft
Single Family Residence
Built in 1900
4.23 Acres Lot
$215,800 Zestimate®
$80/sqft
$2,230 Estimated rent
Home value
$215,800
$179,000 - $261,000
$2,230/mo
Zestimate® history
Loading...
Owner options
Explore your selling options
What's special
Discover the incredible potential of this home, currently undergoing extensive construction and awaiting your finishing touches. Sitting on 4.23 acres, when completed, this residence will offer nearly 2400 sq ft of living space, featuring 3-4 bedrooms and 3 full bathrooms. The property also includes the potential for a finished walk-out basement, adding even more versatile living area. The home boasts a massive 48x36 garage with 12 ft doors, perfect for accommodating multiple vehicles, a workshop, or additional storage. Major updates already in place include new hickory hardwood flooring, new plumbing, electrical systems, HVAC, and a new well pump, ensuring modern functionality and comfort. This is a unique opportunity to customize and complete a spacious home to your exact specifications, creating a dream living space tailored to your needs. Don't miss the chance to make this house your own and enjoy the benefits of a newly renovated, expansive property.
Zillow last checked: 8 hours ago
Listing updated: August 05, 2024 at 05:31am
Listed by:
Amanda Kish (440)998-4663,
Berkshire Hathaway HomeServices
Bought with:
Jenna Ramsey, RS325068
Coldwell Banker Select - Airport
Source: GEMLS,MLS#: 177262Originating MLS: Greater Erie Board Of Realtors
Facts & features
Interior
Bedrooms & bathrooms
- Bedrooms: 3
- Bathrooms: 3
- Full bathrooms: 3
Bedroom
- Level: First
- Dimensions: 12x12
Bedroom
- Level: Second
- Dimensions: 20x12
Bedroom
- Level: Second
- Dimensions: 16x13
Other
- Level: First
Other
- Level: Second
Other
- Level: Second
Kitchen
- Description: Eatin
- Level: First
- Dimensions: 23x13
Living room
- Description: Fireplace
- Level: First
- Dimensions: 23x13
Heating
- Forced Air, Gas
Cooling
- Central Air
Features
- Flooring: Carpet, Ceramic Tile, Hardwood
- Basement: Exterior Entry,Full
- Number of fireplaces: 1
Interior area
- Total structure area: 2,364
- Total interior livable area: 2,364 sqft
Property
Parking
- Total spaces: 3
- Parking features: Garage
- Garage spaces: 3
Features
- Levels: One and One Half
- Stories: 1
Lot
- Size: 4.23 Acres
- Dimensions: 577 x 359 x 0 x 0
- Features: Corner Lot
Details
- Parcel number: 04016041.0016.00
- Zoning description: R-1
Construction
Type & style
- Home type: SingleFamily
- Architectural style: One and One Half Story
- Property subtype: Single Family Residence
Materials
- Frame, Vinyl Siding
- Roof: Asphalt
Condition
- Under Construction
- New construction: Yes
- Year built: 1900
Utilities & green energy
- Sewer: Septic Tank
- Water: Well
Community & neighborhood
Location
- Region: Albion
HOA & financial
Other fees
- Deposit fee: $5,000
Other
Other facts
- Listing terms: Conventional
Price history
| Date | Event | Price |
|---|---|---|
| 8/26/2024 | Sold | $190,000+0.1%$80/sqft |
Source: GEMLS #177262 Report a problem | ||
| 5/30/2024 | Pending sale | $189,900$80/sqft |
Source: GEMLS #177262 Report a problem | ||
| 5/30/2024 | Price change | $189,900+5.6%$80/sqft |
Source: GEMLS #177262 Report a problem | ||
| 5/24/2024 | Listed for sale | $179,900+157%$76/sqft |
Source: GEMLS #177262 Report a problem | ||
| 3/23/2012 | Sold | $70,000-17.6%$30/sqft |
Source: GEMLS #22874 Report a problem | ||
Public tax history
| Year | Property taxes | Tax assessment |
|---|---|---|
| 2025 | $2,018 +3.4% | $94,500 |
| 2024 | $1,952 +13.7% | $94,500 |
| 2023 | $1,716 +1.5% | $94,500 |
Find assessor info on the county website
Neighborhood: 16401
Nearby schools
GreatSchools rating
- 5/10Northwestern El SchoolGrades: K-5Distance: 5 mi
- 4/10Northwestern Middle SchoolGrades: 6-8Distance: 4.9 mi
- 5/10Northwestern Senior High SchoolGrades: 9-12Distance: 4.8 mi
Schools provided by the listing agent
- District: Northwestern
Source: GEMLS. This data may not be complete. We recommend contacting the local school district to confirm school assignments for this home.

Get pre-qualified for a loan
At Zillow Home Loans, we can pre-qualify you in as little as 5 minutes with no impact to your credit score.An equal housing lender. NMLS #10287.
