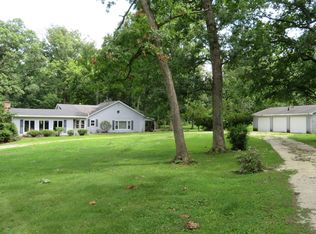Closed
$412,500
12970 Briody Way, Genoa, IL 60135
3beds
2,930sqft
Single Family Residence
Built in 1989
0.86 Acres Lot
$416,900 Zestimate®
$141/sqft
$3,329 Estimated rent
Home value
$416,900
$300,000 - $579,000
$3,329/mo
Zestimate® history
Loading...
Owner options
Explore your selling options
What's special
Custom Built 2900+ SF Ranch style home located on a large .86 acre Wooded lot. Rural Feel yet still close to town. Step inside and check out the Beautifully Updated kitchen with Granite counters & Large Island. Home has a large open floor plan and was built with Handicap features in mind with a ramp in the garage.. Family room offers a large open area for entertaining and access to the kitchen with a gas Fireplace and French door to deck. All 3 bedrooms are ample sized and master bedroom has a large walk in closet, Private master bath and a French door leading out to the rear deck. Owners have fenced part of the rear yard for fur friends. Come check this one out and make this your next Home!
Zillow last checked: 8 hours ago
Listing updated: October 01, 2025 at 09:32am
Listing courtesy of:
William Grant 847-757-4662,
Five Star Realty, Inc
Bought with:
Sarah Leonard, E-PRO
Legacy Properties, A Sarah Leonard Company, LLC
Suzi Warner
Legacy Properties, A Sarah Leonard Company, LLC
Source: MRED as distributed by MLS GRID,MLS#: 12434504
Facts & features
Interior
Bedrooms & bathrooms
- Bedrooms: 3
- Bathrooms: 3
- Full bathrooms: 2
- 1/2 bathrooms: 1
Primary bedroom
- Features: Flooring (Wood Laminate), Bathroom (Full)
- Level: Main
- Area: 240 Square Feet
- Dimensions: 20X12
Bedroom 2
- Features: Flooring (Wood Laminate)
- Level: Main
- Area: 192 Square Feet
- Dimensions: 16X12
Bedroom 3
- Features: Flooring (Wood Laminate)
- Level: Main
- Area: 143 Square Feet
- Dimensions: 13X11
Dining room
- Features: Flooring (Wood Laminate)
- Level: Main
- Area: 238 Square Feet
- Dimensions: 17X14
Family room
- Features: Flooring (Wood Laminate)
- Level: Main
- Area: 500 Square Feet
- Dimensions: 25X20
Kitchen
- Features: Kitchen (Eating Area-Table Space, Island, Granite Counters, Updated Kitchen), Flooring (Wood Laminate)
- Level: Main
- Area: 300 Square Feet
- Dimensions: 20X15
Laundry
- Features: Flooring (Vinyl)
- Level: Main
- Area: 70 Square Feet
- Dimensions: 10X07
Office
- Features: Flooring (Wood Laminate)
- Level: Main
- Area: 156 Square Feet
- Dimensions: 13X12
Heating
- Natural Gas, Forced Air
Cooling
- Central Air
Appliances
- Included: Range, Dishwasher, Refrigerator, Washer, Dryer, Water Softener, Water Softener Owned, Gas Cooktop
- Laundry: Main Level, In Unit
Features
- 1st Floor Bedroom, 1st Floor Full Bath
- Basement: Crawl Space
- Attic: Unfinished
- Number of fireplaces: 1
- Fireplace features: Wood Burning, Family Room
Interior area
- Total structure area: 2,930
- Total interior livable area: 2,930 sqft
Property
Parking
- Total spaces: 2
- Parking features: Asphalt, Garage Door Opener, On Site, Garage Owned, Attached, Garage
- Attached garage spaces: 2
- Has uncovered spaces: Yes
Accessibility
- Accessibility features: Door Width 32 Inches or More, Ramp - Main Level, Wheelchair Accessible, Disability Access
Features
- Stories: 1
- Patio & porch: Deck
- Fencing: Fenced
Lot
- Size: 0.86 Acres
- Dimensions: 146X243
- Features: Wooded
Details
- Additional structures: None
- Parcel number: 0331126017
- Special conditions: None
Construction
Type & style
- Home type: SingleFamily
- Architectural style: Ranch
- Property subtype: Single Family Residence
Materials
- Cedar
- Foundation: Concrete Perimeter
- Roof: Asphalt
Condition
- New construction: No
- Year built: 1989
Details
- Builder model: Ranch
Utilities & green energy
- Electric: Circuit Breakers
- Sewer: Septic Tank
- Water: Well
Community & neighborhood
Community
- Community features: Street Paved
Location
- Region: Genoa
HOA & financial
HOA
- Services included: None
Other
Other facts
- Listing terms: Conventional
- Ownership: Fee Simple
Price history
| Date | Event | Price |
|---|---|---|
| 9/29/2025 | Sold | $412,500-4%$141/sqft |
Source: | ||
| 8/31/2025 | Contingent | $429,900$147/sqft |
Source: | ||
| 7/31/2025 | Listed for sale | $429,900+50.8%$147/sqft |
Source: | ||
| 7/27/2022 | Sold | $285,000$97/sqft |
Source: | ||
| 6/25/2022 | Listed for sale | $285,000$97/sqft |
Source: | ||
Public tax history
| Year | Property taxes | Tax assessment |
|---|---|---|
| 2024 | $8,264 -4.7% | $110,248 +7.5% |
| 2023 | $8,673 +5.5% | $102,537 +3.4% |
| 2022 | $8,218 +6.6% | $99,166 +5.7% |
Find assessor info on the county website
Neighborhood: 60135
Nearby schools
GreatSchools rating
- 6/10Genoa Elementary SchoolGrades: 3-5Distance: 1 mi
- 7/10Genoa-Kingston Middle SchoolGrades: 6-8Distance: 1.5 mi
- 6/10Genoa-Kingston High SchoolGrades: 9-12Distance: 1.6 mi
Schools provided by the listing agent
- High: Genoa-Kingston High School
- District: 424
Source: MRED as distributed by MLS GRID. This data may not be complete. We recommend contacting the local school district to confirm school assignments for this home.

Get pre-qualified for a loan
At Zillow Home Loans, we can pre-qualify you in as little as 5 minutes with no impact to your credit score.An equal housing lender. NMLS #10287.
