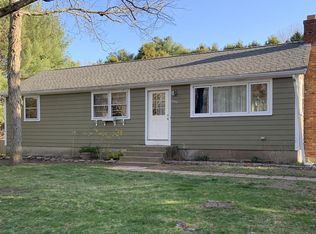Sold for $530,000 on 09/06/24
$530,000
1297 Susan Rd, Dighton, MA 02715
4beds
1,144sqft
Single Family Residence
Built in 1964
0.43 Acres Lot
$555,500 Zestimate®
$463/sqft
$3,092 Estimated rent
Home value
$555,500
$500,000 - $622,000
$3,092/mo
Zestimate® history
Loading...
Owner options
Explore your selling options
What's special
Your Perfect Home Awaits!Step into a world of modern elegance and comfort in this beautifully updated 3/4 bedroom, 2 bathroom retreat. Recently renovated with meticulous attention to detail, every aspect of this home exudes warmth and style, making it a haven for you and your loved ones.Key Features:Brand New Kitchen: Prepare to be amazed by the stunning, newly remodeled kitchen. Featuring brush granite, stainless steel appliances, microwave, kitchen island, dishwasher, new floors, open floor plan, fireplace it's designed for both culinary creativity and everyday convenience.Updated Roof, Siding, Windows, deck, and Doors: There is a beautiful sunroom overlooking the private backyard and access to deck. Benefit from recent upgrades that enhance curb appeal while ensuring energy efficiency and peace of mind for years to come.Inviting Living Spaces: Enjoy the cozy ambiance of two working fireplaces, perfect for chilly evenings and intimate gatherings with family and friends.
Zillow last checked: 8 hours ago
Listing updated: November 25, 2024 at 03:41pm
Listed by:
Jane Amaral 774-372-0627,
Prestige Realty Experts Inc. 508-672-9222
Bought with:
Joshua Pires
Prestige Realty Experts Inc.
Source: MLS PIN,MLS#: 73267074
Facts & features
Interior
Bedrooms & bathrooms
- Bedrooms: 4
- Bathrooms: 2
- Full bathrooms: 2
Primary bedroom
- Level: First
Bedroom 2
- Level: First
Bedroom 3
- Level: First
Bedroom 4
- Level: Basement
Primary bathroom
- Features: Yes
Bathroom 1
- Level: First
Bathroom 2
- Level: Basement
Dining room
- Level: First
Family room
- Level: First
Kitchen
- Level: Main,First
Living room
- Level: First
Heating
- Forced Air
Cooling
- Central Air
Appliances
- Laundry: In Basement, Gas Dryer Hookup, Washer Hookup
Features
- Flooring: Wood, Laminate, Hardwood
- Windows: Insulated Windows, Screens
- Basement: Full,Finished,Walk-Out Access,Interior Entry,Sump Pump
- Number of fireplaces: 2
- Fireplace features: Living Room
Interior area
- Total structure area: 1,144
- Total interior livable area: 1,144 sqft
Property
Parking
- Total spaces: 4
- Parking features: Paved Drive, Off Street
- Uncovered spaces: 4
Accessibility
- Accessibility features: No
Features
- Levels: Front to Back Split
- Patio & porch: Porch, Deck, Deck - Roof, Deck - Wood
- Exterior features: Porch, Deck, Deck - Roof, Deck - Wood, Rain Gutters, Storage, Screens, Satellite Dish
Lot
- Size: 0.43 Acres
- Features: Wooded
Details
- Parcel number: 2799150
- Zoning: res
- Other equipment: Satellite Dish
Construction
Type & style
- Home type: SingleFamily
- Architectural style: Ranch,Raised Ranch
- Property subtype: Single Family Residence
- Attached to another structure: Yes
Materials
- Stone
- Foundation: Concrete Perimeter
- Roof: Shingle
Condition
- Year built: 1964
Utilities & green energy
- Electric: 110 Volts
- Sewer: Private Sewer
- Water: Public
- Utilities for property: for Gas Range, for Gas Oven, for Gas Dryer, Washer Hookup, Icemaker Connection
Community & neighborhood
Community
- Community features: Park, Golf, House of Worship, Public School
Location
- Region: Dighton
Other
Other facts
- Listing terms: Contract
- Road surface type: Paved
Price history
| Date | Event | Price |
|---|---|---|
| 9/6/2024 | Sold | $530,000$463/sqft |
Source: MLS PIN #73267074 Report a problem | ||
| 7/19/2024 | Listed for sale | $530,000+107.9%$463/sqft |
Source: MLS PIN #73267074 Report a problem | ||
| 7/19/2002 | Sold | $254,900+45.7%$223/sqft |
Source: Public Record Report a problem | ||
| 5/30/2000 | Sold | $174,900$153/sqft |
Source: Public Record Report a problem | ||
Public tax history
| Year | Property taxes | Tax assessment |
|---|---|---|
| 2025 | $6,015 | $439,700 |
| 2024 | $6,015 +6.6% | $439,700 +8.6% |
| 2023 | $5,642 +5.6% | $404,700 +8.2% |
Find assessor info on the county website
Neighborhood: 02715
Nearby schools
GreatSchools rating
- 6/10Dighton Middle SchoolGrades: 5-8Distance: 0.7 mi
- 5/10Dighton-Rehoboth Regional High SchoolGrades: PK,9-12Distance: 3.3 mi
- 5/10Dighton Elementary SchoolGrades: PK-4Distance: 0.9 mi

Get pre-qualified for a loan
At Zillow Home Loans, we can pre-qualify you in as little as 5 minutes with no impact to your credit score.An equal housing lender. NMLS #10287.
