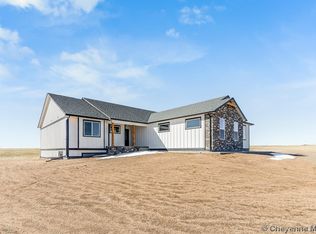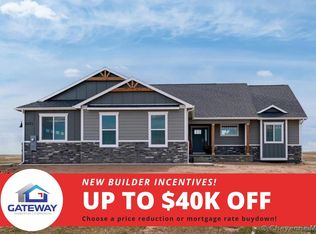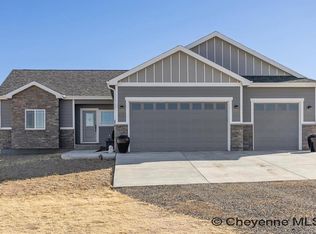Sold
Price Unknown
1297 North Carolina Rd, Cheyenne, WY 82009
3beds
3,484sqft
Rural Residential, Residential
Built in 2022
5.49 Acres Lot
$603,400 Zestimate®
$--/sqft
$2,619 Estimated rent
Home value
$603,400
$537,000 - $676,000
$2,619/mo
Zestimate® history
Loading...
Owner options
Explore your selling options
What's special
This quality new construction home is situated on 5.49 acres and you can bring horses because homeowners have access to the open space areas for horseback riding or just spreading out for a picnic! Nearby is Curt Gowdy State park with Crystal and Granite Lakes and the Medicine Bow National Forest. Fishing, camping, boating, archery, 22 miles of hiking and biking trails and just a great area to play about 10 minutes away. You can even load up the horses and take them as well!
Zillow last checked: 8 hours ago
Listing updated: July 31, 2023 at 12:28pm
Listed by:
Desiree Hannabach 307-287-1175,
#1 Properties
Bought with:
Asha Bean
Century 21 Bell Real Estate
Source: Cheyenne BOR,MLS#: 89905
Facts & features
Interior
Bedrooms & bathrooms
- Bedrooms: 3
- Bathrooms: 2
- Full bathrooms: 2
- Main level bathrooms: 2
Primary bedroom
- Level: Main
- Area: 238
- Dimensions: 14 x 17
Bedroom 2
- Level: Main
- Area: 143
- Dimensions: 11 x 13
Bedroom 3
- Level: Main
- Area: 143
- Dimensions: 11 x 13
Bathroom 1
- Features: Full
- Level: Main
Bathroom 2
- Features: Full
- Level: Main
Dining room
- Level: Main
- Area: 144
- Dimensions: 12 x 12
Kitchen
- Level: Main
- Area: 168
- Dimensions: 12 x 14
Living room
- Level: Main
- Area: 357
- Dimensions: 17 x 21
Basement
- Area: 1742
Heating
- Forced Air, Propane
Cooling
- Central Air
Appliances
- Included: Dishwasher, Disposal, Microwave, Range, Refrigerator
- Laundry: Main Level
Features
- Pantry, Separate Dining, Vaulted Ceiling(s), Walk-In Closet(s), Main Floor Primary, Granite Counters
- Flooring: Hardwood, Tile
- Windows: Thermal Windows
- Has basement: Yes
- Number of fireplaces: 1
- Fireplace features: One, Gas
Interior area
- Total structure area: 3,484
- Total interior livable area: 3,484 sqft
- Finished area above ground: 1,742
Property
Parking
- Total spaces: 3
- Parking features: 3 Car Attached, Garage Door Opener
- Attached garage spaces: 3
Accessibility
- Accessibility features: None
Features
- Patio & porch: Patio, Porch
Lot
- Size: 5.49 Acres
Details
- Special conditions: None of the Above
- Horses can be raised: Yes
Construction
Type & style
- Home type: SingleFamily
- Architectural style: Ranch
- Property subtype: Rural Residential, Residential
Materials
- Wood/Hardboard, Stone
- Foundation: Basement
- Roof: Composition/Asphalt
Condition
- New Construction
- New construction: Yes
- Year built: 2022
Details
- Builder name: Oasis Contracting, LLC
Utilities & green energy
- Electric: Black Hills Energy
- Gas: Propane
- Sewer: Septic Tank
- Water: Well
Community & neighborhood
Location
- Region: Cheyenne
- Subdivision: Happy Valley
HOA & financial
HOA
- Has HOA: Yes
- HOA fee: $810 annually
- Services included: Road Maintenance
Other
Other facts
- Listing agreement: N
- Listing terms: Cash,Conventional,FHA,VA Loan
Price history
| Date | Event | Price |
|---|---|---|
| 7/12/2023 | Sold | -- |
Source: | ||
| 6/20/2023 | Pending sale | $549,000$158/sqft |
Source: | ||
| 6/15/2023 | Price change | $549,000-5.2%$158/sqft |
Source: | ||
| 5/17/2023 | Listed for sale | $579,000$166/sqft |
Source: | ||
| 5/17/2023 | Listing removed | $579,000$166/sqft |
Source: | ||
Public tax history
Tax history is unavailable.
Neighborhood: 82009
Nearby schools
GreatSchools rating
- 7/10Gilchrist Elementary SchoolGrades: K-6Distance: 2 mi
- 6/10McCormick Junior High SchoolGrades: 7-8Distance: 11.1 mi
- 7/10Central High SchoolGrades: 9-12Distance: 11.1 mi


