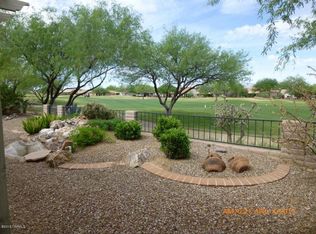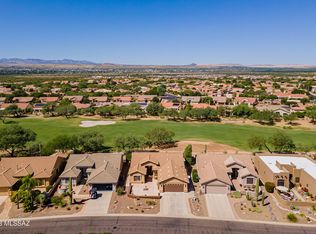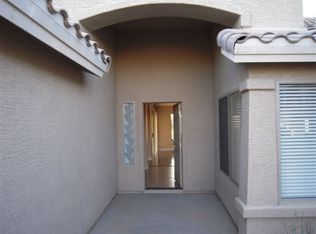Sold for $415,000
$415,000
1297 N Birds Nest Rd, Green Valley, AZ 85614
2beds
1,432sqft
Single Family Residence
Built in 2002
5,662.8 Square Feet Lot
$411,900 Zestimate®
$290/sqft
$1,770 Estimated rent
Home value
$411,900
$379,000 - $449,000
$1,770/mo
Zestimate® history
Loading...
Owner options
Explore your selling options
What's special
Stunning golf course views! Overlooking the 1st green of the Quail Course, this FULLY FURNISHED Augusta model welcomes you w/ a private, gated courtyard surrounded by lush vegetation. Inside is a spacious Great Room w/ 2 sliders and dining area w/ bay window, creating a wall of windows to enjoy gorgeous sunsets and golf course views. Remodeled kitchen has newer cabinets, SS appliances, island, quartz counters. Owner's suite w/ slider to rear patio, walk-in closet, dual vanity bath. Den w/ sliding doors can be used as an add'l sleeping room. Down the hall is the guest bedroom and bath. Rear patio and yard is ideal for entertaining, offering extended paver patios and dining/viewing deck, surrounded by mature landscaping and elevated planing beds, all with the golf course as your backdrop. And don't miss the mountain views from the front courtyard.
Come enjoy luxury living at Quail Creek, a gated, active adult community offering resort-inspired amenities including: three 9-hole championship golf courses, a driving range, putting green and pro shop; 32 pickleball courts, tennis and bocce courts; restaurant and bar; clubhouse with coffee bar, library, billiards, and ballroom; a conference center, an arts and technology center, dog park, and dozens of social clubs and activities. The new Quail Creek Canyon Club has resort and lap pools, fitness center, bistro, barber shop, spa lounge and more!
Zillow last checked: 8 hours ago
Listing updated: July 19, 2025 at 03:42pm
Listed by:
Russ Fortuno 520-333-0446,
Tierra Antigua Realty
Bought with:
Russ Fortuno
Tierra Antigua Realty
Source: MLS of Southern Arizona,MLS#: 22511312
Facts & features
Interior
Bedrooms & bathrooms
- Bedrooms: 2
- Bathrooms: 2
- Full bathrooms: 2
Primary bathroom
- Features: Double Vanity, Exhaust Fan, Shower Only
Dining room
- Features: Breakfast Bar, Dining Area
Kitchen
- Description: Pantry: Cabinet,Countertops: Quartz
- Features: Lazy Susan
Heating
- Forced Air, Natural Gas
Cooling
- Ceiling Fans, Central Air
Appliances
- Included: Convection Oven, Disposal, Electric Range, ENERGY STAR Qualified Dishwasher, ENERGY STAR Qualified Refrigerator, Microwave, Water Softener, Dryer, Washer, Water Heater: Natural Gas, Appliance Color: Stainless
- Laundry: Laundry Room, Storage
Features
- Ceiling Fan(s), Entrance Foyer, Split Bedroom Plan, Storage, Vaulted Ceiling(s), Walk-In Closet(s), High Speed Internet, Great Room, Den
- Flooring: Carpet, Ceramic Tile
- Windows: Window Covering: Stay
- Has basement: No
- Has fireplace: No
- Fireplace features: None
- Furnished: Yes
Interior area
- Total structure area: 1,432
- Total interior livable area: 1,432 sqft
Property
Parking
- Total spaces: 2
- Parking features: No RV Parking, Attached Garage Cabinets, Attached, Concrete
- Attached garage spaces: 2
- Has uncovered spaces: Yes
- Details: RV Parking: None
Accessibility
- Accessibility features: Door Levers
Features
- Levels: One
- Stories: 1
- Patio & porch: Covered, Patio, Paver
- Exterior features: Courtyard
- Pool features: None
- Spa features: None
- Fencing: Slump Block,View Fence,Wrought Iron
- Has view: Yes
- View description: Golf Course, Mountain(s), Sunset
Lot
- Size: 5,662 sqft
- Features: Borders Common Area, East/West Exposure, On Golf Course, Landscape - Front: Decorative Gravel, Desert Plantings, Shrubs, Sprinkler/Drip, Landscape - Rear: Decorative Gravel, Desert Plantings, Shrubs, Sprinkler/Drip, Trees
Details
- Parcel number: 304295450
- Zoning: SP
- Special conditions: Standard
Construction
Type & style
- Home type: SingleFamily
- Architectural style: Contemporary
- Property subtype: Single Family Residence
Materials
- Frame - Stucco
- Roof: Tile
Condition
- Existing
- New construction: No
- Year built: 2002
Details
- Builder name: Robson
Utilities & green energy
- Electric: Tep
- Gas: Natural
- Water: Water Company, Quail Creek Water Co
- Utilities for property: Cable Connected, Sewer Connected
Community & neighborhood
Security
- Security features: Smoke Detector(s), Wrought Iron Security Door
Community
- Community features: Fitness Center, Gated, Golf, Paved Street, Pickleball, Pool, Rec Center, Spa, Tennis Court(s), Walking Trail
Senior living
- Senior community: Yes
Location
- Region: Green Valley
- Subdivision: Quail Creek II (78-394)
HOA & financial
HOA
- Has HOA: Yes
- HOA fee: $261 monthly
- Amenities included: Clubhouse, Pickleball, Pool, Recreation Room, Security, Spa/Hot Tub, Tennis Court(s)
- Services included: Maintenance Grounds, Gated Community, Street Maint
- Association name: Quail Creek CC POA
Other
Other facts
- Listing terms: Cash,Conventional,Submit,VA
- Ownership: Fee (Simple)
- Ownership type: Sole Proprietor
- Road surface type: Paved
Price history
| Date | Event | Price |
|---|---|---|
| 7/16/2025 | Sold | $415,000$290/sqft |
Source: | ||
| 5/21/2025 | Pending sale | $415,000$290/sqft |
Source: | ||
| 4/26/2025 | Contingent | $415,000$290/sqft |
Source: | ||
| 4/22/2025 | Listed for sale | $415,000+27.7%$290/sqft |
Source: | ||
| 3/22/2007 | Sold | $325,000$227/sqft |
Source: | ||
Public tax history
| Year | Property taxes | Tax assessment |
|---|---|---|
| 2025 | $2,793 -3.5% | $33,398 -4.2% |
| 2024 | $2,893 +11.2% | $34,852 +22.1% |
| 2023 | $2,601 -11.6% | $28,542 +15.7% |
Find assessor info on the county website
Neighborhood: 85614
Nearby schools
GreatSchools rating
- 6/10Continental Elementary SchoolGrades: PK-8Distance: 3.3 mi
Schools provided by the listing agent
- Elementary: Continental
- Middle: Continental
- High: Optional
- District: Continental Elementary School District #39
Source: MLS of Southern Arizona. This data may not be complete. We recommend contacting the local school district to confirm school assignments for this home.
Get a cash offer in 3 minutes
Find out how much your home could sell for in as little as 3 minutes with a no-obligation cash offer.
Estimated market value$411,900
Get a cash offer in 3 minutes
Find out how much your home could sell for in as little as 3 minutes with a no-obligation cash offer.
Estimated market value
$411,900


