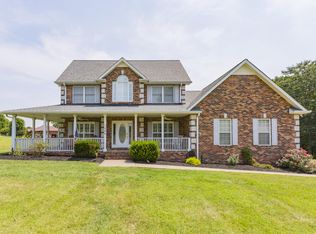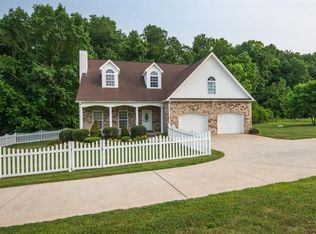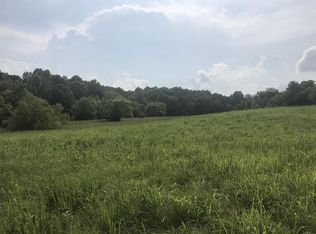Closed
$622,000
1297 Meeks Cemetery Rd, Burns, TN 37029
4beds
2,559sqft
Single Family Residence, Residential
Built in 2003
1.15 Acres Lot
$641,500 Zestimate®
$243/sqft
$2,978 Estimated rent
Home value
$641,500
$513,000 - $808,000
$2,978/mo
Zestimate® history
Loading...
Owner options
Explore your selling options
What's special
**NEW ABOVE GROUND POOL(2023)**Zoned for Burns School**FIBER INTERNET** ALL BRICK split level home with new landscaping. Hardwood & tile throughout the house. NO CARPET. Primary bedroom has trey ceilings and a renovated bathroom (2024) with huge tiled shower and double vanities. Ceiling fans in every bedroom. The kitchen has been upgraded to marble countertops and cabinets were freshly painted and soft close hardware was added. The stove is electric but there is a gas connection. Fully fenced in level yard. Two water heaters and a huge laundry room with both electric and gas hook up for your dryer. There are 3 decks and one has a gas stub to hook up to your grill or firepit. There is a storage shed attached to the home for all your gardening and pool supplies plus covered storage for trashcans. Brand new garage doors with SMART openers. Built in shelving in the garage for optimal organization. This home has so much to see.
Zillow last checked: 8 hours ago
Listing updated: April 24, 2025 at 09:50am
Listing Provided by:
Gina Turner 909-762-6892,
The Sapphire Group Real Estate
Bought with:
Holly Black, 318541
Keller Williams Realty Nashville/Franklin
Source: RealTracs MLS as distributed by MLS GRID,MLS#: 2796431
Facts & features
Interior
Bedrooms & bathrooms
- Bedrooms: 4
- Bathrooms: 3
- Full bathrooms: 3
- Main level bedrooms: 1
Bedroom 1
- Features: Full Bath
- Level: Full Bath
- Area: 238 Square Feet
- Dimensions: 14x17
Bedroom 2
- Area: 154 Square Feet
- Dimensions: 14x11
Bedroom 3
- Area: 120 Square Feet
- Dimensions: 12x10
Bedroom 4
- Area: 196 Square Feet
- Dimensions: 14x14
Bonus room
- Area: 252 Square Feet
- Dimensions: 18x14
Dining room
- Features: Separate
- Level: Separate
- Area: 150 Square Feet
- Dimensions: 15x10
Kitchen
- Area: 221 Square Feet
- Dimensions: 17x13
Living room
- Features: Separate
- Level: Separate
- Area: 315 Square Feet
- Dimensions: 21x15
Heating
- Natural Gas
Cooling
- Central Air, Electric
Appliances
- Included: Dishwasher, Disposal, Microwave, Refrigerator, Electric Oven, Electric Range
- Laundry: Electric Dryer Hookup, Gas Dryer Hookup, Washer Hookup
Features
- Ceiling Fan(s), Smart Thermostat, High Speed Internet, Kitchen Island
- Flooring: Wood, Tile
- Basement: Crawl Space
- Number of fireplaces: 1
- Fireplace features: Gas, Living Room
Interior area
- Total structure area: 2,559
- Total interior livable area: 2,559 sqft
- Finished area above ground: 2,559
Property
Parking
- Total spaces: 4
- Parking features: Garage Door Opener, Garage Faces Side, Concrete
- Garage spaces: 2
- Uncovered spaces: 2
Features
- Levels: Multi/Split
- Stories: 2
- Patio & porch: Deck, Covered, Porch
- Exterior features: Balcony, Smart Lock(s)
- Has private pool: Yes
- Pool features: Above Ground
- Fencing: Full
Lot
- Size: 1.15 Acres
Details
- Additional structures: Storage Building
- Parcel number: 131 02130 000
- Special conditions: Owner Agent
Construction
Type & style
- Home type: SingleFamily
- Architectural style: Split Level
- Property subtype: Single Family Residence, Residential
Materials
- Brick
- Roof: Asphalt
Condition
- New construction: No
- Year built: 2003
Utilities & green energy
- Sewer: Septic Tank
- Water: Public
- Utilities for property: Electricity Available, Natural Gas Available, Water Available
Community & neighborhood
Security
- Security features: Smart Camera(s)/Recording
Location
- Region: Burns
- Subdivision: Meeks Cemetery
Price history
| Date | Event | Price |
|---|---|---|
| 4/24/2025 | Sold | $622,000-0.8%$243/sqft |
Source: | ||
| 3/9/2025 | Contingent | $626,955$245/sqft |
Source: | ||
| 3/8/2025 | Listed for sale | $626,955+57.1%$245/sqft |
Source: | ||
| 12/18/2020 | Sold | $399,000$156/sqft |
Source: Public Record Report a problem | ||
| 10/15/2020 | Listed for sale | $399,000+59.6%$156/sqft |
Source: ERA Real Estate Professionals #2198338 Report a problem | ||
Public tax history
| Year | Property taxes | Tax assessment |
|---|---|---|
| 2025 | $1,798 | $106,400 |
| 2024 | $1,798 +2.8% | $106,400 +42.9% |
| 2023 | $1,750 | $74,450 |
Find assessor info on the county website
Neighborhood: 37029
Nearby schools
GreatSchools rating
- 9/10Stuart Burns Elementary SchoolGrades: PK-5Distance: 1.7 mi
- 8/10Burns Middle SchoolGrades: 6-8Distance: 1.1 mi
- 5/10Dickson County High SchoolGrades: 9-12Distance: 8.6 mi
Schools provided by the listing agent
- Elementary: Stuart Burns Elementary
- Middle: Burns Middle School
- High: Dickson County High School
Source: RealTracs MLS as distributed by MLS GRID. This data may not be complete. We recommend contacting the local school district to confirm school assignments for this home.
Get a cash offer in 3 minutes
Find out how much your home could sell for in as little as 3 minutes with a no-obligation cash offer.
Estimated market value$641,500
Get a cash offer in 3 minutes
Find out how much your home could sell for in as little as 3 minutes with a no-obligation cash offer.
Estimated market value
$641,500


