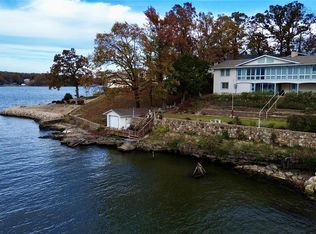Unique Earth Contact Lake Front Home, 200 Ft of Lake Front, Cove protected, deep Water & main Channel View. Home has a lot of unique detail. There is a Circle Drive with heated Atrium Stairs for entry at top level or park on the side for lower entry off the large Concrete Patio. The huge Living Room has lots of Lake View Windows, Gas Fireplace, Pellet Stove & natural Stone Wall Décor'. The Kitchen has lots of Cabinets, Breakfast Bar & large Walk-In Pantry & room for lots of Food Storage. Formal Dining has a Wet Bar & Built-In Hutches with ½ Bath that needs finished. There is a large Master Bedroom/Bath, see-thru Stone Gas Fireplace shared with the 2nd Bedroom, Jetted Tub, Walk-In Shower, 2 areas with Sinks, Built-In Linen Drawers & several Walk-In Closets. The large Laundry/Utility Room has a Sink & lots of Shelving. This special built Home has Natural Stone, 36" poured Concrete Walls & Radiant Heated Flooring. The Lake Front Yard is fenced, 2 Storage Sheds & all on .84 Acres.
This property is off market, which means it's not currently listed for sale or rent on Zillow. This may be different from what's available on other websites or public sources.
