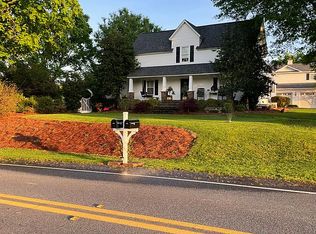A breathtaking 12 acre estate with an additional 12 acres available for purchase! The remodeled farmhouse is charming as much as alluring with upscale finishes and amenities. The owner's preserved many of the homes original features such as the tongue and groove ceilings & walls, and the original mantle over the wood burning fireplace. The new master on the main is spacious and welcoming with a master bath one could fall in love with. The jetted tub, gorgeous concrete counter top with vessel bowl sink and tile shower with multiple shower heads and body sprays makes getting ready or relaxing very easy. The walk in closet offers his and hers built in shelving and storage. The upstairs bedrooms and bonus room offer a place to escape for guests and children. The parlor is currently used as an office and is as cozy as it is inviting. Original mantle over the fireplace is a gorgeous focal point. The fireplace extends into the kitchen and breakfast area making this everyday gathering spot unique and stylish. Sunny kitchen offers a great island work space along with plenty of cabinetry storage. The living room is just that, a space for living! Built in bookshelves, icemaker and wine cooler adds great entertainment convenience, the wood burning stove is another great focal point in this open & bright area. The living room opens to the sunroom which is finished with UV protected window shields allowing more than enough sunlight while maintaining a nice cool environment. Enjoy fresh air on the connected screened-in porch. The three car garage offers plenty of storage along with additional living space upstairs. Beautiful stone surrounds the pool, the outdoor kitchen and the fire pit which makes this area truly a place to be year round. Outdoor living at its best! The saltwater pool is as inviting as it is calming with an upper level waterfall. Not up for swimming? Then practice putting on the golf green just steps away; wonder through the professionally landscaped garden while watching the horses; or take a walk past the horseshoe pit towards the tree house. This home is THE place for friends and family to gather, enjoy, play, and relax.
This property is off market, which means it's not currently listed for sale or rent on Zillow. This may be different from what's available on other websites or public sources.
