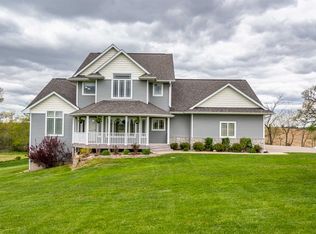Sold for $549,900
$549,900
1297 Harding Ave, Tipton, IA 52772
3beds
3,253sqft
Single Family Residence
Built in 2009
2.18 Acres Lot
$547,700 Zestimate®
$169/sqft
$2,683 Estimated rent
Home value
$547,700
Estimated sales range
Not available
$2,683/mo
Zestimate® history
Loading...
Owner options
Explore your selling options
What's special
Move-in ready! All brick, no steps, just enjoy. Open floor plan with large eat-in kitchen, Hickory cabinets and Granite countertops. Master bedroom with jacuzzi, and large tile walk-in shower. Heated attached oversized garage with safe room. Heated 44x 32 shop with attached 22x50 heated extra garage space. Low utilities with geothermal and solar. Backup generac generator. All on a hard surface road.
Zillow last checked: 8 hours ago
Listing updated: October 13, 2025 at 09:44am
Listed by:
Steve Eden 319-981-4125,
IOWA REALTY
Bought with:
Jeffrey Wallick
Keller Williams Legacy Group
Source: CRAAR, CDRMLS,MLS#: 2501783 Originating MLS: Cedar Rapids Area Association Of Realtors
Originating MLS: Cedar Rapids Area Association Of Realtors
Facts & features
Interior
Bedrooms & bathrooms
- Bedrooms: 3
- Bathrooms: 3
- Full bathrooms: 2
- 1/2 bathrooms: 1
Other
- Level: First
Heating
- Geothermal, Electric, Radiant Floor
Cooling
- Geothermal, Central Air
Appliances
- Included: Dryer, Dishwasher, Electric Water Heater, Disposal, Microwave, Range, Refrigerator, Range Hood, Water Softener Owned, Washer
- Laundry: Main Level
Features
- Breakfast Bar, Dining Area, Separate/Formal Dining Room, Eat-in Kitchen, Kitchen/Dining Combo, Main Level Primary, Central Vacuum, Jetted Tub, Vaulted Ceiling(s)
- Has basement: No
- Has fireplace: Yes
- Fireplace features: Insert, Free Standing
Interior area
- Total interior livable area: 3,253 sqft
- Finished area above ground: 3,253
- Finished area below ground: 0
Property
Parking
- Parking features: Attached, Detached, Four or more Spaces, Garage Door Opener
- Has attached garage: Yes
Features
- Levels: One
- Stories: 1
- Patio & porch: Deck, Patio
- Has spa: Yes
Lot
- Size: 2.18 Acres
- Dimensions: 2.18
Details
- Additional structures: Outbuilding, Shed(s)
- Parcel number: 002010064000060
Construction
Type & style
- Home type: SingleFamily
- Architectural style: Ranch
- Property subtype: Single Family Residence
Materials
- Brick, Frame, Masonry
- Foundation: Slab
Condition
- New construction: No
- Year built: 2009
Utilities & green energy
- Sewer: Septic Tank
- Water: Well
- Utilities for property: Cable Connected
Green energy
- Energy efficient items: Solar Panel(s)
Community & neighborhood
Location
- Region: Tipton
Other
Other facts
- Listing terms: Cash,Conventional
Price history
| Date | Event | Price |
|---|---|---|
| 10/13/2025 | Sold | $549,900-1.8%$169/sqft |
Source: | ||
| 9/8/2025 | Pending sale | $559,700$172/sqft |
Source: | ||
| 8/12/2025 | Price change | $559,700-0.9%$172/sqft |
Source: | ||
| 7/15/2025 | Price change | $565,000-1.7%$174/sqft |
Source: | ||
| 6/12/2025 | Price change | $575,000-4%$177/sqft |
Source: | ||
Public tax history
| Year | Property taxes | Tax assessment |
|---|---|---|
| 2025 | $6,796 +14.5% | $588,650 +0.4% |
| 2024 | $5,936 +0.1% | $586,540 +6.1% |
| 2023 | $5,930 +4.6% | $552,720 +17.9% |
Find assessor info on the county website
Neighborhood: 52772
Nearby schools
GreatSchools rating
- 7/10Tipton Middle SchoolGrades: 5-8Distance: 4.8 mi
- 5/10Tipton High SchoolGrades: 9-12Distance: 5.6 mi
- 5/10Tipton Elementary SchoolGrades: PK-4Distance: 4.9 mi
Schools provided by the listing agent
- Elementary: Tipton
- Middle: Tipton
- High: Tipton
Source: CRAAR, CDRMLS. This data may not be complete. We recommend contacting the local school district to confirm school assignments for this home.
Get pre-qualified for a loan
At Zillow Home Loans, we can pre-qualify you in as little as 5 minutes with no impact to your credit score.An equal housing lender. NMLS #10287.

