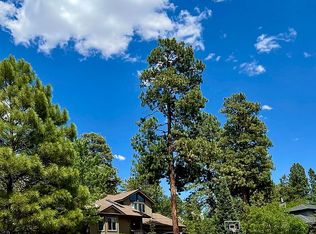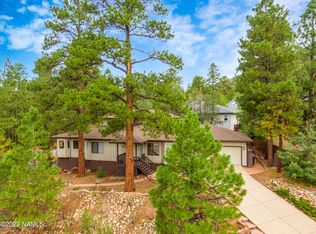Sold for $1,360,000
$1,360,000
1297 E Appalachian Rd, Flagstaff, AZ 86004
5beds
4baths
340sqft
Single Family Residence
Built in 1988
10,454.4 Square Feet Lot
$1,377,400 Zestimate®
$4,003/sqft
$2,812 Estimated rent
Home value
$1,377,400
$1.27M - $1.52M
$2,812/mo
Zestimate® history
Loading...
Owner options
Explore your selling options
What's special
Retreat to this MODERN Mountain home in the pines at the base of Mount Elden! This property received a one of a kind LUXURY renovation with an incredible open concept floor plan! Elevated finishes have been combined with designer details and CUSTOM features throughout. Large rooms and a gourmet kitchen open up to the beautiful backyard and deck. Perfect for entertaining! 3 luxurious suites can be enjoyed on the main level with a stunning primary bathroom. Downstairs you'll find a private wine room and a second living quarters complete with a second laundry, kitchenette, and two more bedrooms. AMAZING rental opportunity for this home with projected rental income over $100k per year (See documents tab). Direct access to hiking trails and the best that everything Flagstaff has to offer!
Zillow last checked: 8 hours ago
Listing updated: February 27, 2025 at 09:50am
Listed by:
James T Judge,
Homesmart,
Default zNonMLS Member,
zDefault NonMLS Member Office
Bought with:
Renee Gaun, SA664063000
Realty Executives of Northern Arizona
Source: NAZMLS,MLS#: 194088
Facts & features
Interior
Bedrooms & bathrooms
- Bedrooms: 5
- Bathrooms: 4
Heating
- Natural Gas
Cooling
- Ceiling Fan(s)
Appliances
- Included: Gas Range, Washer/Dryer
- Laundry: Laundry Room
Features
- Kitchen Island, Eat-in Kitchen
- Flooring: Carpet, Ceramic Tile, Wood
- Windows: Double Pane Windows, Wood Frames
- Basement: Walk-Out Access,Full
- Number of fireplaces: 1
- Fireplace features: Wood Burning
Interior area
- Total structure area: 4,003
- Total interior livable area: 339.74 sqft
Property
Parking
- Total spaces: 2
- Parking features: Garage Door Opener
- Attached garage spaces: 2
Features
- Levels: Multi/Split
- Patio & porch: Patio
- Has view: Yes
- View description: Forest, Mountain(s)
Lot
- Size: 10,454 sqft
- Topography: Sloped
Details
- Parcel number: 10916016
Construction
Type & style
- Home type: SingleFamily
- Property subtype: Single Family Residence
Materials
- Roof: Asphalt
Condition
- Year built: 1988
Utilities & green energy
- Water: City Water
- Utilities for property: Electricity Available, Natural Gas Available, Cable Available
Community & neighborhood
Location
- Region: Flagstaff
- Subdivision: Shadow Mountain Village
Other
Other facts
- Listing terms: Cash,Conventional
- Road surface type: Paved
Price history
| Date | Event | Price |
|---|---|---|
| 10/12/2023 | Sold | $1,360,000-1.1%$4,003/sqft |
Source: | ||
| 9/23/2023 | Pending sale | $1,375,000$4,047/sqft |
Source: | ||
| 8/25/2023 | Price change | $1,375,000-1.8%$4,047/sqft |
Source: | ||
| 7/23/2023 | Listed for sale | $1,399,999-4.4%$4,121/sqft |
Source: | ||
| 7/7/2023 | Listing removed | -- |
Source: | ||
Public tax history
| Year | Property taxes | Tax assessment |
|---|---|---|
| 2026 | $4,340 +3% | $98,757 +14.7% |
| 2025 | $4,213 +4% | $86,066 -2.4% |
| 2024 | $4,051 -1.3% | $88,140 +26.8% |
Find assessor info on the county website
Neighborhood: Shadow Mountain
Nearby schools
GreatSchools rating
- 5/10Charles W Sechrist Elementary SchoolGrades: PK-5Distance: 1.9 mi
- 2/10Mount Elden Middle SchoolGrades: 6-8Distance: 0.5 mi
- 8/10Flagstaff High SchoolGrades: 9-12Distance: 2.2 mi
Get pre-qualified for a loan
At Zillow Home Loans, we can pre-qualify you in as little as 5 minutes with no impact to your credit score.An equal housing lender. NMLS #10287.
Sell with ease on Zillow
Get a Zillow Showcase℠ listing at no additional cost and you could sell for —faster.
$1,377,400
2% more+$27,548
With Zillow Showcase(estimated)$1,404,948

