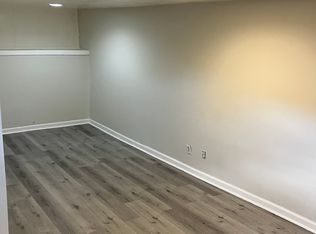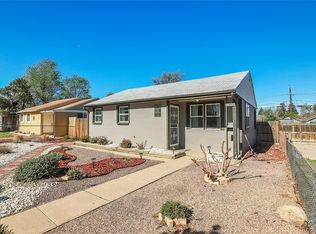Sold for $458,900 on 06/28/24
$458,900
1297 Dallas Street, Aurora, CO 80010
3beds
1,772sqft
Single Family Residence
Built in 1938
6,795 Square Feet Lot
$438,500 Zestimate®
$259/sqft
$2,522 Estimated rent
Home value
$438,500
$408,000 - $474,000
$2,522/mo
Zestimate® history
Loading...
Owner options
Explore your selling options
What's special
Welcome to 1297 Dallas St, where modern comfort meets income potential in the heart of the Mabry neighborhood!
This spacious 3-bed, 3-bath home offers the best of both worlds. The main level greets you with a luminous primary bedroom, complete with its private bathroom, a cozy second bedroom, and a versatile bonus room perfect for your home office dreams.
The kitchen shines with stainless steel appliances and new flooring, making meal prep a joy. But the real bonus? The basement with its own separate entrance! It's a potential goldmine with a living area, kitchenette, bathroom, and bedroom – ideal for rental income or hosting guests.
Conveniently located, you're just a stone's throw from Lowry Park and a short drive to Anschutz Medical Campus, Aurora Hills Golf Course, Town Center at Aurora and I225.
With the option to live upstairs and rent out the lower level, this home isn't just a place to live; it's an investment in your future. Don't miss your chance to call it yours!
Zillow last checked: 8 hours ago
Listing updated: October 01, 2024 at 11:03am
Listed by:
Haley Hart 720-938-1722 Haley@IntegrityG.com,
Keller Williams Advantage Realty LLC
Bought with:
Alex Reber, 100050277
Madison & Company Properties
Source: REcolorado,MLS#: 9977027
Facts & features
Interior
Bedrooms & bathrooms
- Bedrooms: 3
- Bathrooms: 3
- Full bathrooms: 2
- 3/4 bathrooms: 1
- Main level bathrooms: 2
- Main level bedrooms: 2
Primary bedroom
- Description: Large And Inviting With Private Bath
- Level: Main
Bedroom
- Level: Main
Bedroom
- Description: Conforming With Egress
- Level: Basement
Primary bathroom
- Description: Updated With New Tile Surround
- Level: Main
Bathroom
- Description: Updated With New Tile Surround
- Level: Main
Bathroom
- Description: Updated With New Tile Surround
- Level: Basement
Bonus room
- Description: Large And Bright With French Doors, Perfect For Home Office
- Level: Main
Bonus room
- Description: Kitchenette
- Level: Basement
Dining room
- Level: Main
Kitchen
- Description: Stainless Appliances, Gas Range
- Level: Main
Living room
- Level: Main
Living room
- Level: Basement
Heating
- Forced Air
Cooling
- Central Air
Appliances
- Included: Dishwasher, Disposal, Dryer, Microwave, Oven, Range, Refrigerator, Washer
Features
- Laminate Counters
- Flooring: Laminate, Wood
- Windows: Double Pane Windows
- Basement: Finished
Interior area
- Total structure area: 1,772
- Total interior livable area: 1,772 sqft
- Finished area above ground: 1,372
- Finished area below ground: 400
Property
Parking
- Total spaces: 7
- Details: Off Street Spaces: 6, RV Spaces: 1
Features
- Levels: One
- Stories: 1
- Fencing: Full
Lot
- Size: 6,795 sqft
- Features: Landscaped, Level
Details
- Parcel number: 031100011
- Special conditions: Standard
Construction
Type & style
- Home type: SingleFamily
- Property subtype: Single Family Residence
Materials
- Frame, Wood Siding
- Roof: Composition
Condition
- Updated/Remodeled
- Year built: 1938
Utilities & green energy
- Sewer: Public Sewer
- Utilities for property: Cable Available, Electricity Connected
Community & neighborhood
Location
- Region: Aurora
- Subdivision: Mabry Add
Other
Other facts
- Listing terms: Cash,Conventional,FHA,VA Loan
- Ownership: Individual
- Road surface type: Paved
Price history
| Date | Event | Price |
|---|---|---|
| 6/28/2024 | Sold | $458,900-2.3%$259/sqft |
Source: | ||
| 5/23/2024 | Pending sale | $469,900$265/sqft |
Source: | ||
| 5/15/2024 | Price change | $469,900-4.1%$265/sqft |
Source: | ||
| 5/4/2024 | Price change | $489,900-1.2%$276/sqft |
Source: | ||
| 3/2/2024 | Listed for sale | $495,900+529.7%$280/sqft |
Source: Owner | ||
Public tax history
| Year | Property taxes | Tax assessment |
|---|---|---|
| 2024 | $2,335 +29.7% | $25,118 -13.6% |
| 2023 | $1,800 -3.1% | $29,083 +62.3% |
| 2022 | $1,858 | $17,924 -2.8% |
Find assessor info on the county website
Neighborhood: Delmar Parkway
Nearby schools
GreatSchools rating
- 3/10Boston p-8 SchoolGrades: PK-8Distance: 0.2 mi
- 4/10Aurora Central High SchoolGrades: PK-12Distance: 1.4 mi
Schools provided by the listing agent
- Elementary: Boston K-8
- Middle: Boston K-8
- High: Aurora Central
- District: Adams-Arapahoe 28J
Source: REcolorado. This data may not be complete. We recommend contacting the local school district to confirm school assignments for this home.
Get a cash offer in 3 minutes
Find out how much your home could sell for in as little as 3 minutes with a no-obligation cash offer.
Estimated market value
$438,500
Get a cash offer in 3 minutes
Find out how much your home could sell for in as little as 3 minutes with a no-obligation cash offer.
Estimated market value
$438,500

