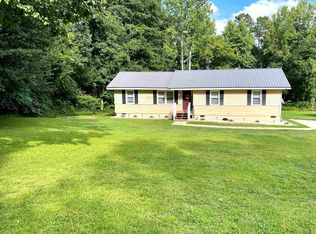Closed
$167,500
1297 Bowdon Junction Rd, Carrollton, GA 30117
2beds
886sqft
Single Family Residence
Built in 1948
0.69 Acres Lot
$166,700 Zestimate®
$189/sqft
$1,404 Estimated rent
Home value
$166,700
$150,000 - $185,000
$1,404/mo
Zestimate® history
Loading...
Owner options
Explore your selling options
What's special
BACK ON THE MARKET AT NO FAULT OF THE SELLER!! This charming 2-bedroom, 1-bath home is priced well below appraised value and is situated on a spacious .69 acre lot. This adorable home is perfect as a starter home or for those looking to downsize. It features original hardwood floors in the family room and bedrooms, adding to its warm and pleasant feel. The bathroom has been updated for modern convenience. The eat-in kitchen is cozy and functional, ideal for family meals. Additional highlights include a durable metal roof, 1 outdoor storage building, and much more. Don't miss out on this cute and inviting home!
Zillow last checked: 8 hours ago
Listing updated: August 08, 2025 at 07:49am
Listed by:
Kelly Berry 678-410-0161,
Keller Williams Realty Atl. Partners
Bought with:
Sierra Little, 436369
Real Broker LLC
Source: GAMLS,MLS#: 10444391
Facts & features
Interior
Bedrooms & bathrooms
- Bedrooms: 2
- Bathrooms: 1
- Full bathrooms: 1
- Main level bathrooms: 1
- Main level bedrooms: 2
Kitchen
- Features: Breakfast Area
Heating
- Forced Air
Cooling
- Central Air
Appliances
- Included: Gas Water Heater, Oven/Range (Combo), Refrigerator
- Laundry: Mud Room
Features
- Master On Main Level
- Flooring: Hardwood, Other
- Basement: Crawl Space,None
- Has fireplace: No
Interior area
- Total structure area: 886
- Total interior livable area: 886 sqft
- Finished area above ground: 886
- Finished area below ground: 0
Property
Parking
- Total spaces: 2
- Parking features: None
Features
- Levels: One
- Stories: 1
- Patio & porch: Porch
Lot
- Size: 0.69 Acres
- Features: Open Lot
Details
- Additional structures: Shed(s)
- Parcel number: 054 0073
Construction
Type & style
- Home type: SingleFamily
- Architectural style: Ranch
- Property subtype: Single Family Residence
Materials
- Aluminum Siding, Wood Siding
- Roof: Metal
Condition
- Resale
- New construction: No
- Year built: 1948
Utilities & green energy
- Electric: 220 Volts
- Sewer: Septic Tank
- Water: Public
- Utilities for property: Cable Available, Electricity Available, Natural Gas Available, Phone Available, Water Available
Green energy
- Energy efficient items: Insulation
Community & neighborhood
Security
- Security features: Smoke Detector(s)
Community
- Community features: None
Location
- Region: Carrollton
- Subdivision: none
HOA & financial
HOA
- Has HOA: No
- Services included: None
Other
Other facts
- Listing agreement: Exclusive Right To Sell
- Listing terms: Cash,Conventional,FHA
Price history
| Date | Event | Price |
|---|---|---|
| 8/7/2025 | Sold | $167,500+1.5%$189/sqft |
Source: | ||
| 6/20/2025 | Pending sale | $165,000$186/sqft |
Source: | ||
| 4/7/2025 | Price change | $165,000-2.9%$186/sqft |
Source: | ||
| 3/11/2025 | Price change | $170,000+3%$192/sqft |
Source: | ||
| 1/30/2025 | Pending sale | $165,000$186/sqft |
Source: | ||
Public tax history
| Year | Property taxes | Tax assessment |
|---|---|---|
| 2025 | $756 +6% | $33,428 +10.9% |
| 2024 | $713 +18.3% | $30,135 +25.4% |
| 2023 | $603 +14.2% | $24,036 +16.7% |
Find assessor info on the county website
Neighborhood: 30117
Nearby schools
GreatSchools rating
- 5/10Mount Zion Elementary SchoolGrades: PK-5Distance: 3.7 mi
- 4/10Mt. Zion Middle SchoolGrades: 6-8Distance: 2.1 mi
- 9/10Mt. Zion High SchoolGrades: 9-12Distance: 3.8 mi
Schools provided by the listing agent
- Elementary: Mount Zion
- Middle: Mt Zion
- High: Mount Zion
Source: GAMLS. This data may not be complete. We recommend contacting the local school district to confirm school assignments for this home.
Get a cash offer in 3 minutes
Find out how much your home could sell for in as little as 3 minutes with a no-obligation cash offer.
Estimated market value
$166,700
Get a cash offer in 3 minutes
Find out how much your home could sell for in as little as 3 minutes with a no-obligation cash offer.
Estimated market value
$166,700
