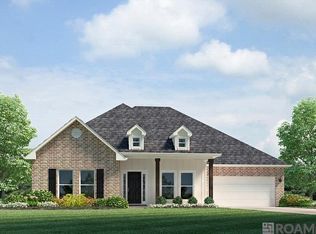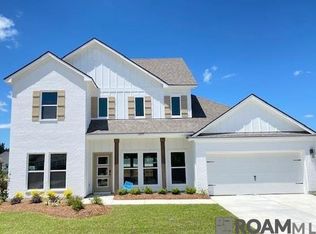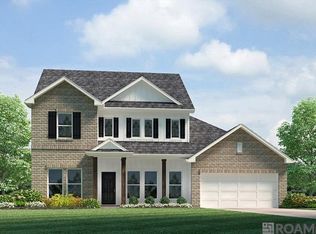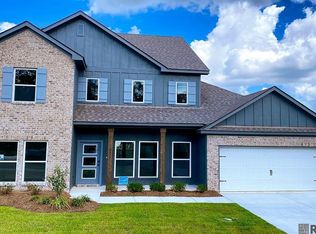Sold on 05/30/25
Price Unknown
12967 Legacy Oaks Ave, Baton Rouge, LA 70818
4beds
2,922sqft
Single Family Residence, Residential
Built in 2025
10,759.32 Square Feet Lot
$436,700 Zestimate®
$--/sqft
$-- Estimated rent
Maximize your home sale
Get more eyes on your listing so you can sell faster and for more.
Home value
$436,700
$410,000 - $467,000
Not available
Zestimate® history
Loading...
Owner options
Explore your selling options
What's special
Uncover the generous space available in our Kingston floorplan at Legacy Oaks, a new home community in Central, Louisiana. This home is positioned on a large homesite with a beautifully landscaped, fully sodded yard. Offering sq. ft., this floorplan boasts 4-bedrooms and 2.5-baths, providing the ideal amount of space. This home is positioned on a large homesite with a beautifully landscaped, fully sodded yard. Offering sq. ft., this floorplan boasts 4-bedrooms and 2.5-baths, providing the ideal amount of space. Entering the foyer, you will find access to the study and the formal dining area. As you proceed through the entryway, you step into the open concept living space. The great room seamlessly integrates with the kitchen and breakfast nook. Every D.R. Horton home is furnished with smart home technology, ensuring constant connectivity regardless of your location. The kitchen provides ample space for aspiring chefs to showcase their culinary skills, featuring shaker-style cabinets, quartz countertops, stainless-steel appliances, and a walk-in pantry for storage. A walk-in pantry offers plenty of storage, while the centrally located laundry room ensures convenience for all residents. Positioned away from the other bedrooms, the primary bedroom is situated on the far-left side of the home. Step into your personal oasis within the primary bedroom, complete with an en suite offering a separate tub and shower, dual vanity, and a walk-in closet that surpasses the size of most kitchens. Each set of bedrooms in this residence shares access to its own bathroom. The first two sets of bedrooms are encountered on the side near the great room, while the other bedroom has its own en suite Every room offers ample closet space for storage. Want to learn more about the Kingston floorplan at? Contact us today!
Zillow last checked: 8 hours ago
Listing updated: May 30, 2025 at 04:48pm
Listed by:
Melissa Bonnee Duncan,
D.R. Horton Realty Of Louisian
Source: ROAM MLS,MLS#: 2025000933
Facts & features
Interior
Bedrooms & bathrooms
- Bedrooms: 4
- Bathrooms: 3
- Full bathrooms: 3
Primary bedroom
- Features: En Suite Bath, Tray Ceiling(s)
- Level: First
- Area: 285.2
- Width: 15.5
Bedroom 1
- Level: First
- Area: 126.54
- Width: 11.1
Bedroom 2
- Level: First
- Area: 134.52
- Width: 11.8
Bedroom 3
- Level: First
- Area: 155.04
- Width: 13.6
Primary bathroom
- Features: Double Vanity, Separate Shower, Soaking Tub, Water Closet
Dining room
- Level: First
- Area: 158.7
Kitchen
- Features: Stone Counters, Kitchen Island, Pantry
- Level: First
- Area: 248.22
Office
- Level: First
- Area: 158.7
Heating
- Central
Cooling
- Central Air
Appliances
- Included: Dishwasher, Disposal, Microwave, Oven, Range Hood, Separate Cooktop, Stainless Steel Appliance(s)
- Laundry: Inside, Washer/Dryer Hookups
Features
- Tray Ceiling(s)
- Flooring: Vinyl
Interior area
- Total structure area: 2,922
- Total interior livable area: 2,922 sqft
Property
Parking
- Total spaces: 2
- Parking features: 2 Cars Park, Garage, Off Street, Concrete, Driveway, Garage Door Opener
- Has garage: Yes
Features
- Stories: 1
- Patio & porch: Covered, Porch, Patio
- Fencing: None
- Frontage length: 88
Lot
- Size: 10,759 sqft
- Dimensions: 88.36 x 132.54
- Features: Landscaped
Construction
Type & style
- Home type: SingleFamily
- Architectural style: Acadian
- Property subtype: Single Family Residence, Residential
Materials
- Brick Siding, Frame
- Foundation: Slab
- Roof: Shingle
Condition
- All Original,Never Occupied,Under Construction,Updated/Remodeled
- New construction: Yes
- Year built: 2025
Details
- Builder name: D.r. Horton, Inc. - Gulf Coast
- Warranty included: Yes
Utilities & green energy
- Gas: Entergy
- Sewer: Public Sewer
- Water: Public
Community & neighborhood
Security
- Security features: Smoke Detector(s)
Location
- Region: Baton Rouge
- Subdivision: Legacy Oaks
HOA & financial
HOA
- Has HOA: Yes
- HOA fee: $700 annually
Other
Other facts
- Listing terms: Cash,Conventional,FHA,FMHA/Rural Dev,VA Loan
Price history
| Date | Event | Price |
|---|---|---|
| 5/30/2025 | Sold | -- |
Source: | ||
| 4/9/2025 | Pending sale | $440,150$151/sqft |
Source: | ||
| 1/16/2025 | Listed for sale | $440,150$151/sqft |
Source: | ||
Public tax history
Tax history is unavailable.
Neighborhood: 70818
Nearby schools
GreatSchools rating
- 8/10Central Intermediate SchoolGrades: 3-5Distance: 0.7 mi
- 6/10Central Middle SchoolGrades: 6-8Distance: 0.7 mi
- 8/10Central High SchoolGrades: 9-12Distance: 2.6 mi
Schools provided by the listing agent
- District: Central Community
Source: ROAM MLS. This data may not be complete. We recommend contacting the local school district to confirm school assignments for this home.
Sell for more on Zillow
Get a free Zillow Showcase℠ listing and you could sell for .
$436,700
2% more+ $8,734
With Zillow Showcase(estimated)
$445,434


