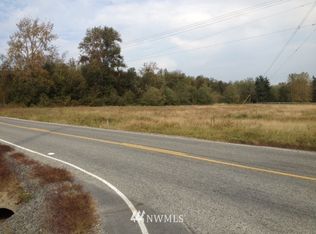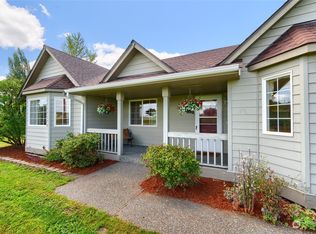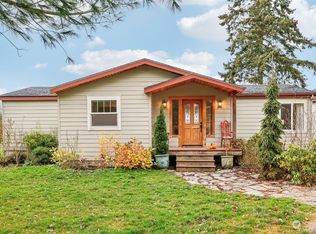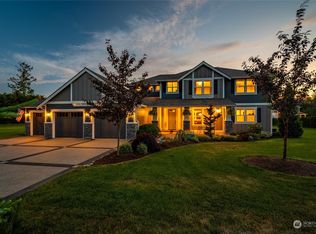Bayview-Gorgeous New Home! Starting w/the slate entrance, brazilian hardwood, french doors to office, formal dining, custom kitchen w/granite, stainless appl. walk-in pantry, living room w/high ceiling, gas frpl, bathrooms w/travertine tile. Beautiful upstairs w/great views from sitting room, upstairs laundry rm, mst bdrm w/frpl, mst bathrm w/sep shower/jacuzzi tub, speakers, 16x16 finished attic room above mst closet, bonus rm w/surround sound wired, 4th bdrm w/3/4bath.
This property is off market, which means it's not currently listed for sale or rent on Zillow. This may be different from what's available on other websites or public sources.



