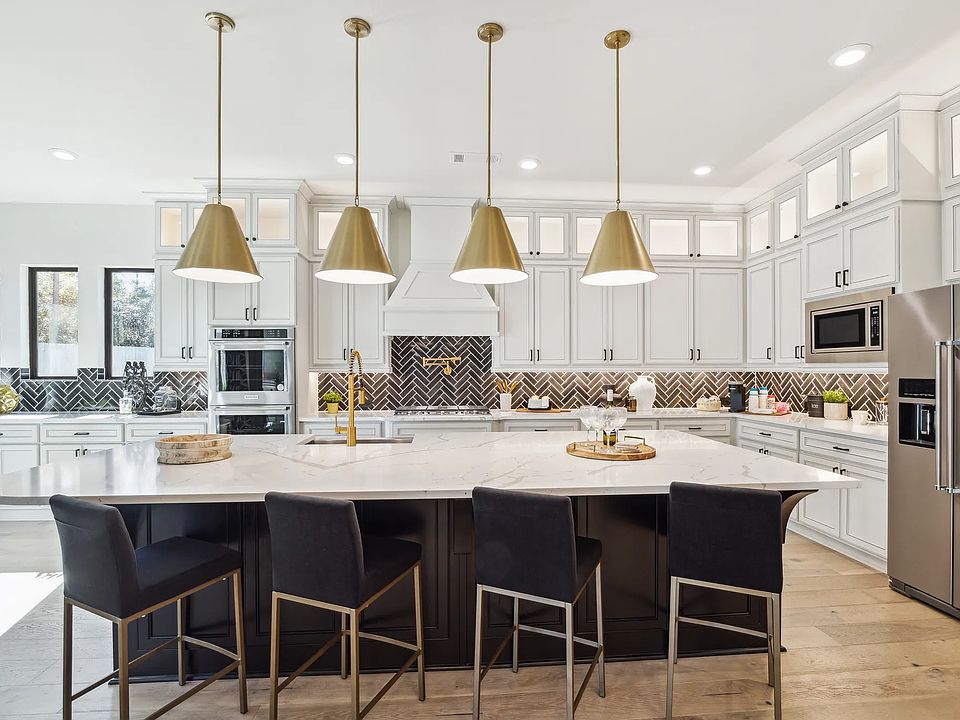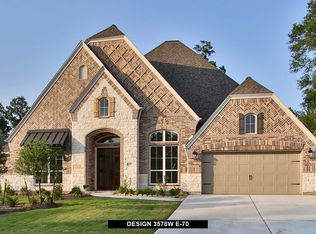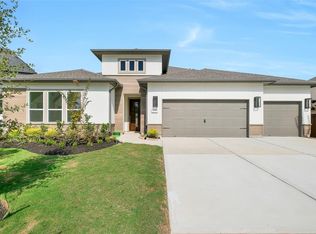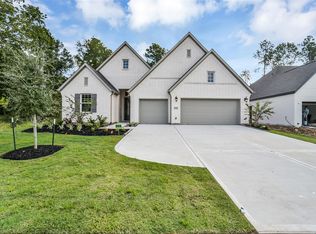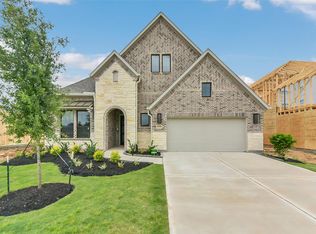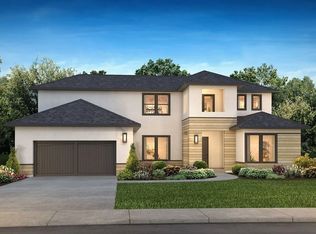12965 Whitewater Way, Conroe, TX 77302
What's special
- 179 days |
- 114 |
- 5 |
Zillow last checked: 8 hours ago
Listing updated: October 09, 2025 at 11:55am
Jimmy Franklin 281-347-2200,
Shea Homes
Travel times
Schedule tour
Select your preferred tour type — either in-person or real-time video tour — then discuss available options with the builder representative you're connected with.
Facts & features
Interior
Bedrooms & bathrooms
- Bedrooms: 4
- Bathrooms: 5
- Full bathrooms: 3
- 1/2 bathrooms: 2
Rooms
- Room types: Family Room, Utility Room
Primary bathroom
- Features: Primary Bath: Double Sinks, Primary Bath: Separate Shower
Kitchen
- Features: Breakfast Bar, Kitchen open to Family Room, Pantry, Under Cabinet Lighting
Heating
- Natural Gas
Cooling
- Ceiling Fan(s), Electric
Appliances
- Included: Disposal, Ice Maker, Double Oven, Electric Oven, Microwave, Gas Cooktop, Dishwasher
- Laundry: Electric Dryer Hookup, Gas Dryer Hookup, Washer Hookup
Features
- High Ceilings, Prewired for Alarm System, 2 Primary Bedrooms, All Bedrooms Down, Primary Bed - 1st Floor, Walk-In Closet(s)
- Flooring: Carpet, Tile, Wood
- Windows: Insulated/Low-E windows
- Number of fireplaces: 2
- Fireplace features: Outside
Interior area
- Total structure area: 3,600
- Total interior livable area: 3,600 sqft
Property
Parking
- Total spaces: 2
- Parking features: Attached
- Attached garage spaces: 2
Features
- Stories: 1
- Patio & porch: Covered
- Fencing: Back Yard
Lot
- Size: 0.26 Acres
- Dimensions: 95 x 144
- Features: Subdivided, 0 Up To 1/4 Acre
Details
- Parcel number: 45850304600
Construction
Type & style
- Home type: SingleFamily
- Architectural style: Traditional
- Property subtype: Single Family Residence
Materials
- Batts Insulation, Stucco
- Foundation: Slab
- Roof: Composition
Condition
- New construction: Yes
- Year built: 2025
Details
- Builder name: Shea Homes
Utilities & green energy
- Sewer: Public Sewer
- Water: Public
Green energy
- Energy efficient items: Attic Vents, Thermostat, HVAC
Community & HOA
Community
- Security: Prewired for Alarm System
- Subdivision: Evergreen 70
HOA
- Has HOA: Yes
- HOA fee: $980 annually
Location
- Region: Conroe
Financial & listing details
- Price per square foot: $200/sqft
- Tax assessed value: $105,000
- Date on market: 6/16/2025
- Listing terms: Cash,Conventional,FHA,VA Loan
- Ownership: Full Ownership
- Road surface type: Concrete, Curbs
About the community
Source: Shea Homes
2 homes in this community
Available homes
| Listing | Price | Bed / bath | Status |
|---|---|---|---|
Current home: 12965 Whitewater Way | $719,990 | 4 bed / 5 bath | Available |
| 15910 Iris Meadow Dr | $665,990 | 4 bed / 4 bath | Available |
Source: Shea Homes
Contact builder

By pressing Contact builder, you agree that Zillow Group and other real estate professionals may call/text you about your inquiry, which may involve use of automated means and prerecorded/artificial voices and applies even if you are registered on a national or state Do Not Call list. You don't need to consent as a condition of buying any property, goods, or services. Message/data rates may apply. You also agree to our Terms of Use.
Learn how to advertise your homesEstimated market value
$709,600
$674,000 - $745,000
Not available
Price history
| Date | Event | Price |
|---|---|---|
| 10/18/2025 | Price change | $719,990-0.2%$200/sqft |
Source: | ||
| 10/16/2025 | Price change | $721,780+0.2%$200/sqft |
Source: | ||
| 10/2/2025 | Price change | $719,990+0%$200/sqft |
Source: | ||
| 10/1/2025 | Price change | $719,9700%$200/sqft |
Source: | ||
| 9/26/2025 | Price change | $719,990-1.4%$200/sqft |
Source: | ||
Public tax history
| Year | Property taxes | Tax assessment |
|---|---|---|
| 2025 | -- | $105,000 |
| 2024 | $1,665 | $105,000 |
Find assessor info on the county website
Monthly payment
Neighborhood: 77302
Nearby schools
GreatSchools rating
- 4/10San Jacinto Elementary SchoolGrades: PK-4Distance: 2.7 mi
- 4/10Moorhead J High SchoolGrades: 7-8Distance: 4.7 mi
- 4/10Caney Creek High SchoolGrades: 9-12Distance: 4.5 mi
Schools provided by the builder
- Elementary: Campbell Elementary School
- Middle: Grangerland Intermediate School
- High: Caney Creek High School
- District: Conroe Independent School District
Source: Shea Homes. This data may not be complete. We recommend contacting the local school district to confirm school assignments for this home.
