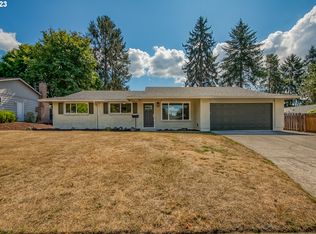Sold
$575,000
12965 SW Rita Dr, Beaverton, OR 97005
3beds
1,506sqft
Residential, Single Family Residence
Built in 1968
-- sqft lot
$556,500 Zestimate®
$382/sqft
$3,150 Estimated rent
Home value
$556,500
$523,000 - $590,000
$3,150/mo
Zestimate® history
Loading...
Owner options
Explore your selling options
What's special
You've found one level living in Beaverton! This 1968 3 bedroom, 2 bathroom 1506SF home is only on its second owner. Located in the Cedar Hills neighborhood featuring cedar siding, new exterior paint in June 2024, solar panels, smart thermostat, newer roof, windows, new gas hot water heater and all mechanicals. Whole house re-piped with PEX, water main replaced. Separate living room and family room are each complete with their own gas fireplace and large picture windows. Entertain in the formal dinning room tastefully embellished with crown molding and wainscotting. Take your refreshments from the wet bar out the sliding glass door for some summertime patio living. This cooks kitchen offers a view of the fenced back yard with ample counter space, stainless appliances including a built-in microwave. Extra deep garage with exterior door access to the backyard, storage shelves and workbench, water shutoff installed in crawlspace. All appliances are energy star and stay, patio furniture included along with smart feature drip irrigation. Near Sunset Transit Center, Cedar Hills for shopping and Commonwealth, Foothills and Peppertree Parks.
Zillow last checked: 8 hours ago
Listing updated: March 19, 2025 at 03:14am
Listed by:
Lisa Hinkle 503-317-5172,
MORE Realty
Bought with:
Doug Landers, 200903041
John L. Scott Portland Central
Source: RMLS (OR),MLS#: 24214059
Facts & features
Interior
Bedrooms & bathrooms
- Bedrooms: 3
- Bathrooms: 2
- Full bathrooms: 2
- Main level bathrooms: 2
Primary bedroom
- Features: Wallto Wall Carpet
- Level: Main
- Area: 110
- Dimensions: 10 x 11
Bedroom 2
- Features: Wallto Wall Carpet
- Level: Main
- Area: 154
- Dimensions: 11 x 14
Bedroom 3
- Features: Engineered Hardwood
- Level: Main
- Area: 90
- Dimensions: 10 x 9
Dining room
- Features: Engineered Hardwood
- Level: Main
Family room
- Features: Fireplace, Sliding Doors, Engineered Hardwood, Wet Bar
- Level: Main
- Area: 306
- Dimensions: 18 x 17
Kitchen
- Features: Appliance Garage, Dishwasher, Disposal, E N E R G Y S T A R Qualified Appliances, Granite, Tile Floor
- Level: Main
Living room
- Features: Fireplace, Engineered Hardwood
- Level: Main
- Area: 255
- Dimensions: 15 x 17
Heating
- Forced Air, Fireplace(s)
Cooling
- Central Air
Appliances
- Included: Appliance Garage, Dishwasher, Disposal, ENERGY STAR Qualified Appliances, Free-Standing Gas Range, Free-Standing Refrigerator, Gas Appliances, Microwave, Stainless Steel Appliance(s), Washer/Dryer, Gas Water Heater
Features
- Wainscoting, Wet Bar, Granite, Quartz, Tile
- Flooring: Engineered Hardwood, Tile, Wall to Wall Carpet
- Doors: Sliding Doors
- Windows: Double Pane Windows
- Basement: Crawl Space
- Number of fireplaces: 2
- Fireplace features: Gas
Interior area
- Total structure area: 1,506
- Total interior livable area: 1,506 sqft
Property
Parking
- Total spaces: 2
- Parking features: Driveway, On Street, Garage Door Opener, Attached, Extra Deep Garage
- Attached garage spaces: 2
- Has uncovered spaces: Yes
Accessibility
- Accessibility features: One Level, Accessibility
Features
- Levels: One
- Stories: 1
- Patio & porch: Patio
- Fencing: Fenced
Lot
- Features: Level, SqFt 7000 to 9999
Details
- Additional structures: ToolShed
- Parcel number: R19116
Construction
Type & style
- Home type: SingleFamily
- Architectural style: Ranch
- Property subtype: Residential, Single Family Residence
Materials
- Cedar
- Foundation: Concrete Perimeter
- Roof: Composition
Condition
- Resale
- New construction: No
- Year built: 1968
Utilities & green energy
- Gas: Gas
- Sewer: Public Sewer
- Water: Public
- Utilities for property: Cable Connected
Community & neighborhood
Location
- Region: Beaverton
Other
Other facts
- Listing terms: Conventional,FHA,VA Loan
- Road surface type: Paved
Price history
| Date | Event | Price |
|---|---|---|
| 3/19/2025 | Sold | $575,000$382/sqft |
Source: | ||
| 3/4/2025 | Pending sale | $575,000$382/sqft |
Source: | ||
| 2/25/2025 | Listed for sale | $575,000+117.1%$382/sqft |
Source: | ||
| 4/30/2012 | Listing removed | $1,795$1/sqft |
Source: Portland Property Management Report a problem | ||
| 3/31/2012 | Listed for rent | $1,795$1/sqft |
Source: Portland Property Management Report a problem | ||
Public tax history
| Year | Property taxes | Tax assessment |
|---|---|---|
| 2025 | $5,295 +4.4% | $277,330 +3% |
| 2024 | $5,073 +6.5% | $269,260 +3% |
| 2023 | $4,765 +3.5% | $261,420 +3% |
Find assessor info on the county website
Neighborhood: Marlene Village
Nearby schools
GreatSchools rating
- 8/10Ridgewood Elementary SchoolGrades: K-5Distance: 1.7 mi
- 7/10Cedar Park Middle SchoolGrades: 6-8Distance: 0.9 mi
- 7/10Beaverton High SchoolGrades: 9-12Distance: 2 mi
Schools provided by the listing agent
- Elementary: Ridgewood
- Middle: Cedar Park
- High: Beaverton
Source: RMLS (OR). This data may not be complete. We recommend contacting the local school district to confirm school assignments for this home.
Get a cash offer in 3 minutes
Find out how much your home could sell for in as little as 3 minutes with a no-obligation cash offer.
Estimated market value
$556,500
