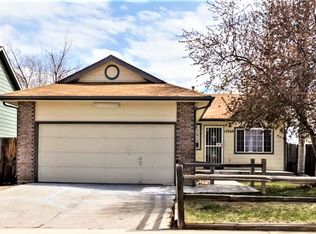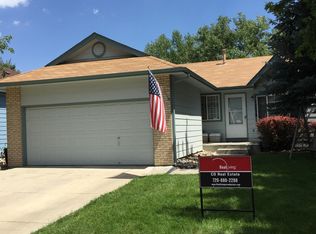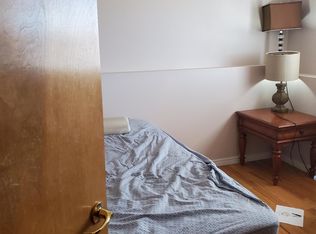Bright and airy single family home for rent in Broomfield. Fresh paint and new carpets - you won't want to miss this Tri level with a finished basement. This home is walking distance to the nearby elementary school and high school, close to Paul Derda Rec Center, walking paths, parks, and Broomfield Bay water park. Fenced in spacious backyard and attached 2 car garage. Pets allowed! Owner pays for water. Tenants responsible for utilities and trash. Non-refundable $250 pet deposit along with $50 monthly pet rent.
This property is off market, which means it's not currently listed for sale or rent on Zillow. This may be different from what's available on other websites or public sources.


