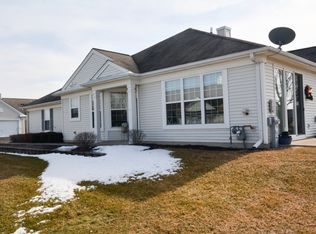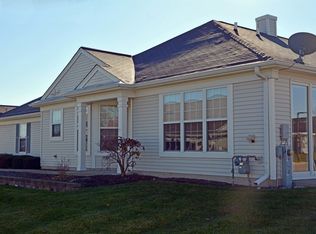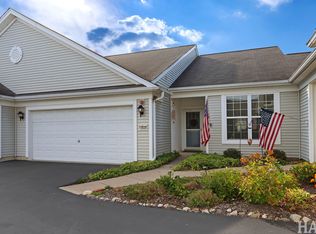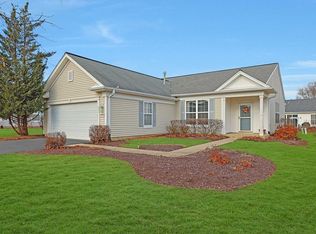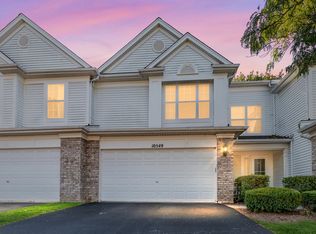Welcome to 12963 Penefield Ln, a charming and beautifully maintained 2-bedroom, 2-bath "Hampshire" model located in Huntley's highly sought-after Del Webb Sun City 55+ community. This inviting home offers a bright open floor plan with hardwood floors in the living and kitchen areas, a spacious kitchen with table space, pantry, and newer kitchen appliances. The primary suite features a large walk-in closet and private bath with double sinks, while the second bedroom and full bath provide the perfect setup for guests or a home office. Oversized patio doors lead to a lovely patio surrounded by green space-ideal for relaxing or entertaining. Recent updates include a furnace and A/C (2021), water heater, dishwasher, microwave, washer, dryer, bedroom carpet, and light fixtures (2019), as well as bath fans and HOA-replaced roof and gutters (2023). Enjoy maintenance-free living and all that Del Webb Sun City has to offer, including indoor and outdoor pools, fitness centers, tennis, pickleball, bocce, golf, and numerous clubs and social activities. Experience resort-style living in one of Huntley's most desirable active adult communities!
Contingent
$300,000
12963 Penefield Ln, Huntley, IL 60142
2beds
1,231sqft
Est.:
Townhouse, Single Family Residence
Built in 2004
7,052.36 Square Feet Lot
$-- Zestimate®
$244/sqft
$370/mo HOA
What's special
Primary suiteOversized patio doorsSpacious kitchenNewer kitchen appliancesHardwood floorsLarge walk-in closet
- 42 days |
- 75 |
- 0 |
Likely to sell faster than
Zillow last checked: 8 hours ago
Listing updated: November 07, 2025 at 12:01am
Listing courtesy of:
Marla Schneider 847-682-9750,
Coldwell Banker Realty,
Ibrahim B Dababneh, PSA,SFR 224-806-5541,
Coldwell Banker Realty
Source: MRED as distributed by MLS GRID,MLS#: 12499828
Facts & features
Interior
Bedrooms & bathrooms
- Bedrooms: 2
- Bathrooms: 2
- Full bathrooms: 2
Rooms
- Room types: Foyer, Breakfast Room
Primary bedroom
- Features: Flooring (Carpet), Window Treatments (Blinds), Bathroom (Full)
- Level: Main
- Area: 210 Square Feet
- Dimensions: 14X15
Bedroom 2
- Features: Flooring (Carpet), Window Treatments (Blinds)
- Level: Main
- Area: 154 Square Feet
- Dimensions: 14X11
Breakfast room
- Features: Flooring (Hardwood), Window Treatments (Blinds)
- Level: Main
- Area: 120 Square Feet
- Dimensions: 10X12
Dining room
- Features: Flooring (Hardwood), Window Treatments (Blinds)
- Level: Main
- Area: 150 Square Feet
- Dimensions: 15X10
Foyer
- Features: Flooring (Hardwood), Window Treatments (Blinds)
- Level: Main
- Area: 32 Square Feet
- Dimensions: 8X4
Kitchen
- Features: Kitchen (Eating Area-Breakfast Bar, Eating Area-Table Space, Pantry-Closet, Updated Kitchen), Flooring (Hardwood), Window Treatments (Blinds)
- Level: Main
- Area: 168 Square Feet
- Dimensions: 14X12
Laundry
- Features: Flooring (Ceramic Tile)
- Level: Main
- Area: 66 Square Feet
- Dimensions: 11X6
Living room
- Features: Flooring (Hardwood), Window Treatments (Blinds)
- Level: Main
- Area: 225 Square Feet
- Dimensions: 15X15
Heating
- Natural Gas
Cooling
- Central Air
Appliances
- Included: Range, Microwave, Dishwasher, Refrigerator, Washer, Dryer, Disposal, Humidifier
- Laundry: Main Level, Washer Hookup, In Unit
Features
- Cathedral Ceiling(s), 1st Floor Bedroom, 1st Floor Full Bath, Storage, Built-in Features, Walk-In Closet(s), Pantry
- Flooring: Hardwood
- Windows: Screens
- Basement: None
- Common walls with other units/homes: End Unit
Interior area
- Total structure area: 0
- Total interior livable area: 1,231 sqft
Property
Parking
- Total spaces: 2
- Parking features: Asphalt, Garage Door Opener, Garage Owned, Attached, Garage
- Attached garage spaces: 2
- Has uncovered spaces: Yes
Accessibility
- Accessibility features: No Disability Access
Features
- Patio & porch: Patio
- Exterior features: Lighting
Lot
- Size: 7,052.36 Square Feet
- Features: Common Grounds, Landscaped
Details
- Parcel number: 0206377025
- Special conditions: None
- Other equipment: Ceiling Fan(s), Sprinkler-Lawn
Construction
Type & style
- Home type: Townhouse
- Property subtype: Townhouse, Single Family Residence
Materials
- Vinyl Siding
- Foundation: Concrete Perimeter
- Roof: Asphalt
Condition
- New construction: No
- Year built: 2004
Details
- Builder model: HAMPSHIRE
Utilities & green energy
- Electric: 200+ Amp Service
- Sewer: Public Sewer
- Water: Public
Community & HOA
Community
- Features: Sidewalks, Street Lights
- Subdivision: Del Webb Sun City
HOA
- Has HOA: Yes
- Amenities included: Bike Room/Bike Trails, Exercise Room, Golf Course, Health Club, Park, Party Room, Indoor Pool, Pool, Restaurant, Tennis Court(s), Spa/Hot Tub, Clubhouse, Wheelchair Orientd
- Services included: Clubhouse, Exercise Facilities, Pool, Exterior Maintenance, Lawn Care, Snow Removal
- HOA fee: $370 monthly
Location
- Region: Huntley
Financial & listing details
- Price per square foot: $244/sqft
- Tax assessed value: $257,547
- Annual tax amount: $5,446
- Date on market: 10/29/2025
- Ownership: Fee Simple w/ HO Assn.
Estimated market value
Not available
Estimated sales range
Not available
Not available
Price history
Price history
| Date | Event | Price |
|---|---|---|
| 11/5/2025 | Contingent | $300,000$244/sqft |
Source: | ||
| 10/29/2025 | Listed for sale | $300,000+15.4%$244/sqft |
Source: | ||
| 9/7/2023 | Sold | $259,900$211/sqft |
Source: | ||
| 8/10/2023 | Contingent | $259,900$211/sqft |
Source: | ||
| 8/8/2023 | Listed for sale | $259,900+39.7%$211/sqft |
Source: | ||
Public tax history
Public tax history
| Year | Property taxes | Tax assessment |
|---|---|---|
| 2024 | $5,447 +2.2% | $85,849 +22.6% |
| 2023 | $5,329 +24.3% | $70,043 +17.3% |
| 2022 | $4,289 +3.3% | $59,734 +6.3% |
Find assessor info on the county website
BuyAbility℠ payment
Est. payment
$2,478/mo
Principal & interest
$1476
Property taxes
$527
Other costs
$475
Climate risks
Neighborhood: 60142
Nearby schools
GreatSchools rating
- 9/10Leggee Elementary SchoolGrades: K-5Distance: 1.6 mi
- 6/10Heineman Middle SchoolGrades: 6-8Distance: 4.8 mi
- 9/10Huntley High SchoolGrades: 9-12Distance: 1.4 mi
Schools provided by the listing agent
- Elementary: Leggee Elementary School
- Middle: Heineman Middle School
- High: Huntley High School
- District: 158
Source: MRED as distributed by MLS GRID. This data may not be complete. We recommend contacting the local school district to confirm school assignments for this home.
- Loading
