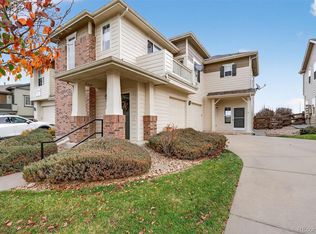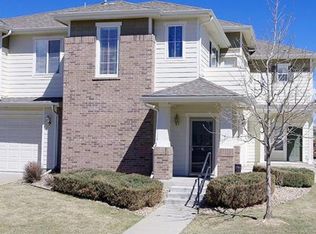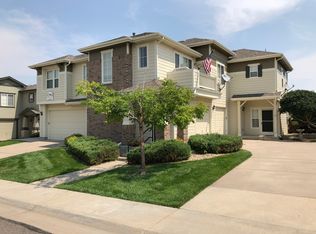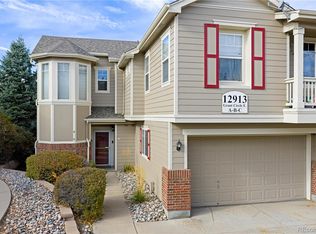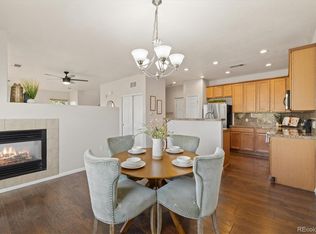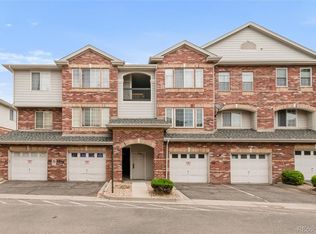Welcome to Thorncreek Village living!
This inviting condo is move-in ready and just waiting for your personal touch. You’ll love the convenience of a 1-car attached garage with private interior access for parking or extra storage.
Head upstairs to a spacious, light-filled living room featuring a cozy gas fireplace and expansive south- and west-facing windows that flood the space with sunshine. The open-concept kitchen offers an island with bar seating, ample counter space, and a pantry for all your storage needs. Just off the kitchen, the dining area flows seamlessly to a private balcony, perfect for morning coffee, grilling, or relaxing in the fresh Colorado air.
The main level includes a full bathroom, a secondary bedroom with a ceiling fan, and the primary suite. The primary retreat features dual exposures, a ceiling fan, a large walk-in closet, and a private en-suite with a soaking tub and extra-wide vanity. For added convenience, the washer and dryer are included in the unit.
Enjoy access to the community pool and clubhouse just down the road, with neighborhood paths offering mountain and
Thorncreek Golf Course views. Commuters will appreciate easy highway access, and the location puts you minutes from shopping, dining, and entertainment. Denver Premium Outlets, Top Golf, Costco, and Larkridge Retail Center are all just a short drive away.
The perfect blend of comfort, convenience, and Colorado lifestyle, welcome home!
For sale
$360,000
12962 Grant Circle #C, Thornton, CO 80241
2beds
1,191sqft
Est.:
Condominium
Built in 2004
-- sqft lot
$354,100 Zestimate®
$302/sqft
$380/mo HOA
What's special
Private balconyPrimary suiteSoaking tubOpen-concept kitchenLarge walk-in closetAmple counter spaceIsland with bar seating
- 70 days |
- 491 |
- 26 |
Zillow last checked: 8 hours ago
Listing updated: October 18, 2025 at 04:05pm
Listed by:
Angie Milinazzo 720-984-0887 angie@proreps.net,
What's Next-Realty,
Dominic Milinazzo 303-507-0692,
What's Next-Realty
Source: REcolorado,MLS#: 6720047
Tour with a local agent
Facts & features
Interior
Bedrooms & bathrooms
- Bedrooms: 2
- Bathrooms: 2
- Full bathrooms: 2
- Main level bathrooms: 2
- Main level bedrooms: 2
Bedroom
- Features: Primary Suite
- Level: Main
Bedroom
- Level: Main
Bathroom
- Features: Primary Suite
- Level: Main
Bathroom
- Level: Main
Dining room
- Level: Main
Kitchen
- Level: Main
Laundry
- Level: Main
Living room
- Level: Main
Heating
- Forced Air
Cooling
- Central Air
Appliances
- Included: Dishwasher, Microwave, Oven, Refrigerator
Features
- Ceiling Fan(s), Pantry
- Flooring: Carpet, Laminate
- Has basement: No
- Common walls with other units/homes: 2+ Common Walls
Interior area
- Total structure area: 1,191
- Total interior livable area: 1,191 sqft
- Finished area above ground: 1,191
Property
Parking
- Total spaces: 2
- Parking features: Garage - Attached
- Attached garage spaces: 1
- Details: Off Street Spaces: 1
Features
- Levels: One
- Stories: 1
- Patio & porch: Covered, Deck, Front Porch
- Exterior features: Balcony
Lot
- Size: 4,207 Square Feet
Details
- Parcel number: R0161723
- Special conditions: Standard
Construction
Type & style
- Home type: Condo
- Property subtype: Condominium
- Attached to another structure: Yes
Materials
- Brick, Frame, Wood Siding
- Roof: Composition
Condition
- Year built: 2004
Utilities & green energy
- Sewer: Public Sewer
- Utilities for property: Cable Available, Electricity Connected, Natural Gas Connected
Community & HOA
Community
- Subdivision: Thorncreek Village
HOA
- Has HOA: Yes
- Amenities included: Clubhouse, Pool
- Services included: Insurance, Maintenance Grounds, Maintenance Structure, Sewer, Snow Removal, Trash, Water
- HOA fee: $380 monthly
- HOA name: Thorncreek Village Condominium Association
- HOA phone: 303-420-4433
Location
- Region: Thornton
Financial & listing details
- Price per square foot: $302/sqft
- Annual tax amount: $2,787
- Date on market: 10/3/2025
- Listing terms: Cash,Conventional,FHA,VA Loan
- Exclusions: Seller`s Personal Property
- Ownership: Individual
- Electric utility on property: Yes
Estimated market value
$354,100
$336,000 - $372,000
Not available
Price history
Price history
| Date | Event | Price |
|---|---|---|
| 10/3/2025 | Listed for sale | $360,000$302/sqft |
Source: | ||
Public tax history
Public tax history
Tax history is unavailable.BuyAbility℠ payment
Est. payment
$2,429/mo
Principal & interest
$1740
HOA Fees
$380
Other costs
$309
Climate risks
Neighborhood: Rolling Hills
Nearby schools
GreatSchools rating
- 4/10Hunters Glen Elementary SchoolGrades: PK-5Distance: 0.7 mi
- 4/10Century Middle SchoolGrades: 6-8Distance: 0.9 mi
- 6/10Mountain Range High SchoolGrades: 9-12Distance: 0.8 mi
Schools provided by the listing agent
- Elementary: Hunters Glen
- Middle: Century
- High: Mountain Range
- District: Adams 12 5 Star Schl
Source: REcolorado. This data may not be complete. We recommend contacting the local school district to confirm school assignments for this home.
- Loading
- Loading
