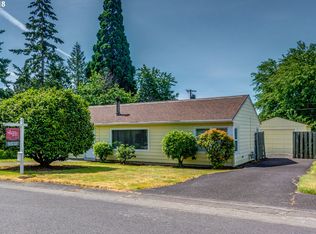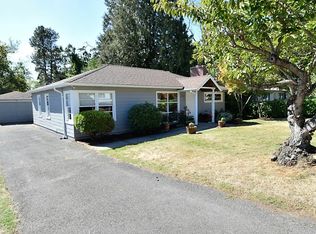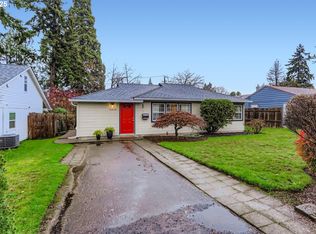Sold
$500,000
12960 SW Douglas St, Portland, OR 97225
2beds
984sqft
Residential, Single Family Residence
Built in 1949
8,276.4 Square Feet Lot
$490,800 Zestimate®
$508/sqft
$2,348 Estimated rent
Home value
$490,800
$466,000 - $515,000
$2,348/mo
Zestimate® history
Loading...
Owner options
Explore your selling options
What's special
Welcome to 12960 SW Douglas St, Portland, OR 97225, a charming and cozy residence that checks all the boxes for your perfect living space. This fantastic property boasts a spacious layout, two bedrooms, one bath, and an insulated and electrified shed, all nestled on a generous and picturesque lot. 2 Ton AC installed '22. Don't miss this amazing opportunity to make this house your home sweet home! Additional approx. 200 sf of storage or versatile workspace in the insulated and electrified shed. Whether you have a hobby, a quite workplace or need a place for your tools, this space offers flexible possibilities. This 8100 sf lot will delight your outdoor desires. A sunlit fenced garden with raise planter boxes, covered patio to shield you from rain and sun, extra long driveway for boat or RV parking and more. Enjoy walking through the quiet streets of Cedar Hills neighborhood as well as all that Cedar Hills Crossing has to offer. Restaurants, Shops, Bank, Grocery stores only a few blocks away. High speed fiber internet onsite.
Zillow last checked: 8 hours ago
Listing updated: August 24, 2023 at 09:33am
Listed by:
Benjamin Yang 971-322-7462,
NextHome Realty Connection
Bought with:
Katie Fracasso PC, 960300187
Keller Williams Realty Professionals
Source: RMLS (OR),MLS#: 23623709
Facts & features
Interior
Bedrooms & bathrooms
- Bedrooms: 2
- Bathrooms: 1
- Full bathrooms: 1
- Main level bathrooms: 1
Primary bedroom
- Features: Laminate Flooring
- Level: Main
- Area: 130
- Dimensions: 13 x 10
Bedroom 2
- Features: Laminate Flooring
- Level: Main
- Area: 110
- Dimensions: 11 x 10
Dining room
- Level: Main
- Area: 144
- Dimensions: 12 x 12
Kitchen
- Features: Updated Remodeled
- Level: Main
- Area: 121
- Width: 11
Living room
- Features: Great Room
- Level: Main
- Area: 180
- Dimensions: 15 x 12
Heating
- Forced Air
Cooling
- Central Air
Appliances
- Included: Dishwasher, Disposal, Free-Standing Range, Free-Standing Refrigerator, Electric Water Heater
Features
- High Speed Internet, Quartz, Updated Remodeled, Great Room
- Flooring: Laminate, Tile
- Windows: Double Pane Windows, Vinyl Frames
Interior area
- Total structure area: 984
- Total interior livable area: 984 sqft
Property
Accessibility
- Accessibility features: One Level, Accessibility
Features
- Levels: One
- Stories: 1
- Patio & porch: Covered Patio
- Exterior features: Garden, Yard
- Fencing: Fenced
Lot
- Size: 8,276 sqft
- Dimensions: 135' x 60'
- Features: Level, SqFt 7000 to 9999
Details
- Additional structures: Outbuilding
- Parcel number: R52515
Construction
Type & style
- Home type: SingleFamily
- Architectural style: Ranch
- Property subtype: Residential, Single Family Residence
Materials
- Wood Siding
- Foundation: Slab
- Roof: Composition
Condition
- Resale,Updated/Remodeled
- New construction: No
- Year built: 1949
Utilities & green energy
- Gas: Gas
- Sewer: Public Sewer
- Water: Public
- Utilities for property: Cable Connected, Other Internet Service
Community & neighborhood
Location
- Region: Portland
- Subdivision: Cedar Hills
HOA & financial
HOA
- Has HOA: Yes
- HOA fee: $156 annually
- Amenities included: Commons, Management
Other
Other facts
- Listing terms: Cash,Conventional,VA Loan
- Road surface type: Paved
Price history
| Date | Event | Price |
|---|---|---|
| 8/24/2023 | Sold | $500,000-2%$508/sqft |
Source: | ||
| 8/1/2023 | Pending sale | $510,000-0.8%$518/sqft |
Source: | ||
| 7/12/2023 | Price change | $514,000-0.2%$522/sqft |
Source: | ||
| 6/9/2023 | Pending sale | $515,000$523/sqft |
Source: | ||
| 6/8/2023 | Listed for sale | $515,000+3%$523/sqft |
Source: | ||
Public tax history
| Year | Property taxes | Tax assessment |
|---|---|---|
| 2025 | $3,395 +4.4% | $179,630 +3% |
| 2024 | $3,253 +6.5% | $174,400 +3% |
| 2023 | $3,055 +3.4% | $169,330 +3% |
Find assessor info on the county website
Neighborhood: 97225
Nearby schools
GreatSchools rating
- 3/10William Walker Elementary SchoolGrades: PK-5Distance: 0.5 mi
- 7/10Cedar Park Middle SchoolGrades: 6-8Distance: 0.7 mi
- 7/10Beaverton High SchoolGrades: 9-12Distance: 1.2 mi
Schools provided by the listing agent
- Elementary: William Walker
- Middle: Cedar Park
- High: Beaverton
Source: RMLS (OR). This data may not be complete. We recommend contacting the local school district to confirm school assignments for this home.
Get a cash offer in 3 minutes
Find out how much your home could sell for in as little as 3 minutes with a no-obligation cash offer.
Estimated market value
$490,800
Get a cash offer in 3 minutes
Find out how much your home could sell for in as little as 3 minutes with a no-obligation cash offer.
Estimated market value
$490,800


