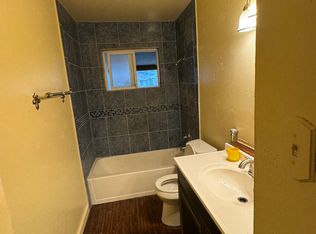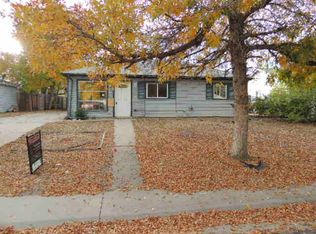Completely Renovated 4 bedroom, 2 bath brick ranch in a quiet neighborhood just blocks from Anschutz Medical Center * Located on a large corner lot * The kitchen is fully updated with brand new stainless steel appliances *custom backsplash * recessed lighting * Kitchen flaunts a newly opened concept which leads directly into a formal dining room, as well as the renovated living room * Large updated laundry room * The bedrooms & bathrooms, have all been updated * The backyard area has been perfectly updated with LOTS of brand new concrete to suit all of your entertaining needs * BBQ anyone * maybe you'd prefer to layout and catch some sun or just chill and take in one of our beautiful nights under the stars * Either way, this home has you covered * Truly minutes from I-225 - I-70 and Pena Blvd and of course DIA * Come check out this gem before its gone!
This property is off market, which means it's not currently listed for sale or rent on Zillow. This may be different from what's available on other websites or public sources.

