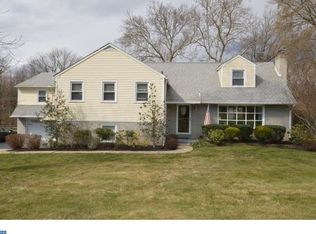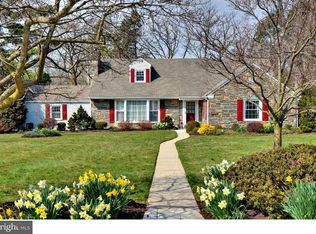1296 W Valley is a quaint, stone front, ranch-style home situated on a .68 acre private lot. Surrounded by trees, mature landscaping and flowers, this 3 bedroom home features an easy floor plan with formal dining room, an eat-in kitchen with breakfast room designed for cozy meals, and french doors leading to family room with wood burning fireplace and bay window. The sunny and updated kitchen features granite counters, subway tile backsplash, center island with seating, stainless appliances, and offers the in-home chef plenty of space to entertain guests while working in the kitchen. Located just off of the kitchen is a covered porch and meticulously landscaped patio with views of the beautiful and open yard that backs to private township owned land. The master bedroom features a walk-in closet, and an updated en-suite full bathroom with marble floor and shower with frameless glass enclosure. The two additional guest bedrooms offer a spacious retreat with ample closets, and a hall bathroom with vanity and tub/shower. Additional finishes that can be found through the home include: beautiful hardwood floors, plantation shutters, crown molding, wainscoting, AquaOx whole house water filter system. The unfinished basement offers additional storage, as well as the attached 2 car garage. Located in the award winning Tredyffrin-Easttown School District and within walking distance to Valley Forge Elementary and Middle Schools. You'll find that this home is very conveniently located to local shopping and dining (Gateway Shopping Center/King Of Prussia Town Center), Routes 202/76, and a very short distance to Septa Regional Rail/Amtrak. Come and see this beautifully maintained home and make it yours!
This property is off market, which means it's not currently listed for sale or rent on Zillow. This may be different from what's available on other websites or public sources.


