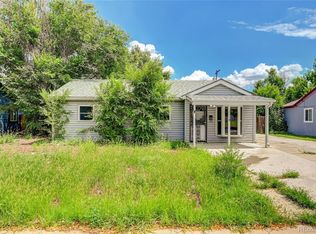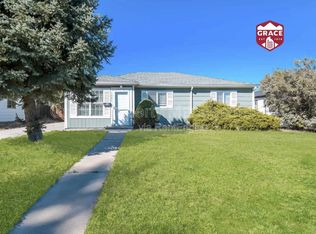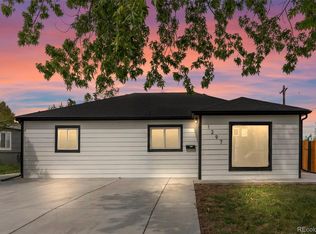Sold for $365,000 on 01/27/23
$365,000
1296 Vaughn Street, Aurora, CO 80011
3beds
1,062sqft
Single Family Residence
Built in 1952
7,623 Square Feet Lot
$358,300 Zestimate®
$344/sqft
$2,345 Estimated rent
Home value
$358,300
$330,000 - $383,000
$2,345/mo
Zestimate® history
Loading...
Owner options
Explore your selling options
What's special
SELLERS OFFERING $5,000 with the right offer toward closing costs, prepaids, or buy down of interest rates, BUYERS CHOICE. Single family home located on a large corner lot. The home is across from an elementary school and in close proximity to hospitals, shopping and highways. Detached oversized 1 car garage and covered patio with fully fenced in backyard. Laundry has additional storage off the covered patio. Why pay high rental costs when you can invest in your own future. Check out our virtual tours and videos https://realty360view.com/house/1296-vaughn-st-aurora-co-80011/ https://my.matterport.com/show/?m=tsjBTFyy8PG
Zillow last checked: 8 hours ago
Listing updated: September 13, 2023 at 03:43pm
Listed by:
Jean-Pierre Grosjean 303-961-5019,
Better Homes and Gardens Real Estate Neuhaus,
Joan Grosjean 303-435-4389,
Better Homes and Gardens Real Estate Neuhaus
Bought with:
Hannah Rivera, 100091931
LIV Sotheby's International Realty
Source: REcolorado,MLS#: 7381039
Facts & features
Interior
Bedrooms & bathrooms
- Bedrooms: 3
- Bathrooms: 2
- Full bathrooms: 1
- 1/2 bathrooms: 1
- Main level bathrooms: 2
- Main level bedrooms: 3
Bedroom
- Level: Main
Bedroom
- Level: Main
Bedroom
- Level: Main
Bathroom
- Level: Main
Bathroom
- Description: Jack And Jill
- Level: Main
Kitchen
- Level: Main
Laundry
- Description: On Back Patio
- Level: Main
Living room
- Level: Main
Heating
- Forced Air
Cooling
- None
Appliances
- Included: Dishwasher, Oven, Refrigerator
Features
- Eat-in Kitchen, Jack & Jill Bathroom, No Stairs
- Flooring: Carpet, Laminate
- Has basement: No
Interior area
- Total structure area: 1,062
- Total interior livable area: 1,062 sqft
- Finished area above ground: 1,062
Property
Parking
- Total spaces: 3
- Parking features: Garage
- Garage spaces: 1
- Details: Off Street Spaces: 2
Features
- Levels: One
- Stories: 1
- Patio & porch: Front Porch, Patio
- Exterior features: Private Yard
- Fencing: Full
Lot
- Size: 7,623 sqft
- Features: Corner Lot
Details
- Parcel number: 031051550
- Special conditions: Standard
Construction
Type & style
- Home type: SingleFamily
- Property subtype: Single Family Residence
Materials
- Concrete, Frame, Metal Siding, Stone
- Foundation: Slab
- Roof: Composition
Condition
- Year built: 1952
Utilities & green energy
- Sewer: Public Sewer
- Water: Public
Community & neighborhood
Location
- Region: Aurora
- Subdivision: Hoffman Town
Other
Other facts
- Listing terms: Cash,Conventional,FHA,VA Loan
- Ownership: Estate
- Road surface type: Paved
Price history
| Date | Event | Price |
|---|---|---|
| 1/27/2023 | Sold | $365,000$344/sqft |
Source: | ||
| 3/24/2021 | Listing removed | -- |
Source: Owner | ||
| 3/10/2018 | Listing removed | $1,900$2/sqft |
Source: Owner | ||
| 2/12/2018 | Listed for rent | $1,900$2/sqft |
Source: Owner | ||
Public tax history
| Year | Property taxes | Tax assessment |
|---|---|---|
| 2024 | $2,206 +13.4% | $23,738 -14.3% |
| 2023 | $1,946 -3.1% | $27,690 +42.9% |
| 2022 | $2,008 | $19,377 -2.8% |
Find assessor info on the county website
Neighborhood: Jewell Heights - Hoffman Heights
Nearby schools
GreatSchools rating
- 3/10Vaughn Elementary SchoolGrades: PK-5Distance: 0 mi
- 4/10Aurora Central High SchoolGrades: PK-12Distance: 0.9 mi
- 4/10North Middle School Health Sciences And TechnologyGrades: 6-8Distance: 1.1 mi
Schools provided by the listing agent
- Elementary: Vaughn
- Middle: South
- High: Aurora Central
- District: Adams-Arapahoe 28J
Source: REcolorado. This data may not be complete. We recommend contacting the local school district to confirm school assignments for this home.
Get a cash offer in 3 minutes
Find out how much your home could sell for in as little as 3 minutes with a no-obligation cash offer.
Estimated market value
$358,300
Get a cash offer in 3 minutes
Find out how much your home could sell for in as little as 3 minutes with a no-obligation cash offer.
Estimated market value
$358,300


