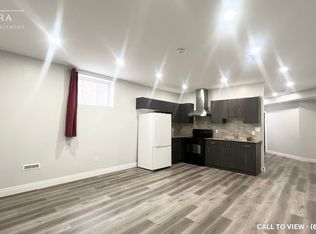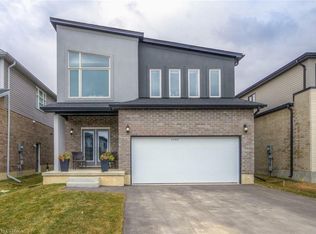COME CHECK OUT THIS BEAUTIFUL OPEN CONCEPT 2 STOREY HOME IN THE FAST GROWING NEIGHBOURHOOD OF FOX HALLOW. WALK INTO THE HOUSE AND ENJOY ALL THE NATURAL LIGHT FROM THE CUSTOM TALL WINDOWS, HIGH CEILING ENTRANCE, OPEN KITCHEN, LIVING ROOM, DINNING ROOM AND FIREPLACE WALL. THREE BEDROOMS UPSTAIRS AND TWO FULL BATHROOMS, FOURTH BEDROOM IN THE BASEMENT WITH A FULL BATHROOM AND LARGE REC ROOM. DOUBLE CAR GARAGE AND LONG DRIVE WAY WITHOUT A SIDE WALK THAT PARKS 4 VEHICLES, LARGE PATIO TO ENJOY THE BACK YARD AND THE KIDS PLAY HOUSE AND A SHED. LOVELY AREA TO RAISE A FAMILY WITH BRAND NEW SCHOOL OPTIONS FOR KIDS. COME SEE IT FOR YOUR SELF TO TRULY APPRECIATE IT.
This property is off market, which means it's not currently listed for sale or rent on Zillow. This may be different from what's available on other websites or public sources.

