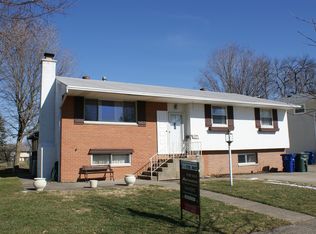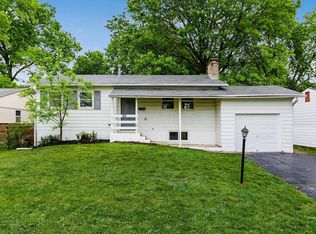Wonderful and inviting home with some great upgrades, granite counters, hardwood flooring, ceramic tiles in the bathrooms, newer stainless steel appliances, custom blinds, new hot water heater, freshly painted through-out, custom blinds, and a composite deck that you won't have to worry about painting or treating, beautiful perennial flowers planted all around the home. This is a must see house!
This property is off market, which means it's not currently listed for sale or rent on Zillow. This may be different from what's available on other websites or public sources.

