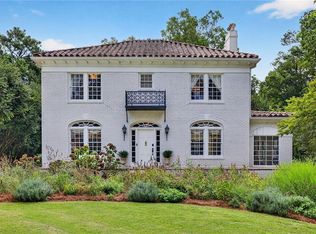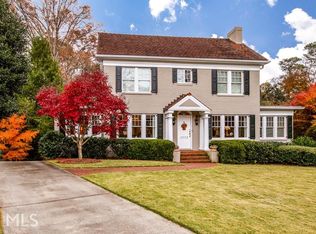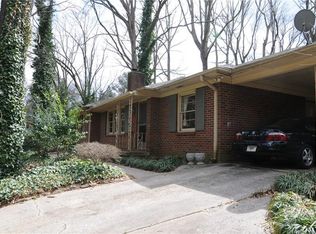Closed
$500,000
1296 The By Way NE, Atlanta, GA 30306
2beds
1,350sqft
Single Family Residence, Residential
Built in 1962
0.3 Acres Lot
$626,400 Zestimate®
$370/sqft
$3,469 Estimated rent
Home value
$626,400
$570,000 - $695,000
$3,469/mo
Zestimate® history
Loading...
Owner options
Explore your selling options
What's special
Unusual Opportunity to be in the heart of prestigious historic Druid Hills for under $500,000, just blocks away from Emory Village, Emory University, CDC, Druid Hills Golf Club and multiple parks, in an award-winning school district; nestled among multi-million dollar estates, this lovingly maintained brick ranch provides private one level living or the rare opportunity to build your dream home: Move-in, Update, Renovate, Add-on or Built new. Current residence provides living room open to dining room and kitchen, separate den, oversize master which was originally 2 bedrooms with private bath, plus additional bedroom & full bath, separate laundry room, walk-out private patio and deck, carport with covered parking and adjacent work room; also included are kitchen appliances, refrigerator, washer & dryer, whole-house generator and crawl space has been encapsulated. Live in the verdant park designed by Olmsted, creator of Manhattan's Central Park, which is Druid Hills, convenient to all the fun in Intown, shops and dining in Inman Park, Virginia Highland/Morningside, Ponce City Market, Krog Market, Midtown, Decatur and Buckhead; easy access to all major expressways and 30 minutes to Hartsfield Intl Airport. Property sold "as is".
Zillow last checked: 8 hours ago
Listing updated: April 13, 2023 at 11:01pm
Listing Provided by:
Peggy Hibbert,
Atlanta Fine Homes Sotheby's International
Bought with:
Anna K Intown
Keller Williams Realty Intown ATL
Jessica Phillips, 388396
Keller Williams Realty Intown ATL
Source: FMLS GA,MLS#: 7185059
Facts & features
Interior
Bedrooms & bathrooms
- Bedrooms: 2
- Bathrooms: 2
- Full bathrooms: 2
- Main level bathrooms: 2
- Main level bedrooms: 2
Primary bedroom
- Features: Master on Main, Oversized Master
- Level: Master on Main, Oversized Master
Bedroom
- Features: Master on Main, Oversized Master
Primary bathroom
- Features: Shower Only
Dining room
- Features: Open Concept, Separate Dining Room
Kitchen
- Features: Cabinets Other, Other Surface Counters, View to Family Room
Heating
- Forced Air, Natural Gas
Cooling
- Central Air
Appliances
- Included: Dishwasher, Disposal, Dryer, Refrigerator, Washer
- Laundry: Laundry Room, Main Level
Features
- His and Hers Closets
- Flooring: Carpet, Hardwood
- Windows: Skylight(s)
- Basement: Crawl Space
- Has fireplace: No
- Fireplace features: None
- Common walls with other units/homes: No Common Walls
Interior area
- Total structure area: 1,350
- Total interior livable area: 1,350 sqft
- Finished area above ground: 1,350
Property
Parking
- Total spaces: 1
- Parking features: Carport, Covered, Kitchen Level
- Carport spaces: 1
Accessibility
- Accessibility features: Accessible Bedroom, Accessible Entrance, Accessible Hallway(s), Accessible Kitchen
Features
- Levels: One
- Stories: 1
- Patio & porch: Deck, Rear Porch
- Exterior features: Garden, Private Yard
- Pool features: None
- Spa features: None
- Fencing: Back Yard
- Has view: Yes
- View description: Trees/Woods
- Waterfront features: None
- Body of water: None
Lot
- Size: 0.30 Acres
- Dimensions: 119 X 145
- Features: Back Yard, Front Yard, Landscaped, Level
Details
- Additional structures: Workshop
- Parcel number: 18 002 04 052
- Other equipment: Irrigation Equipment
- Horse amenities: None
Construction
Type & style
- Home type: SingleFamily
- Architectural style: Cape Cod,Cottage,Traditional
- Property subtype: Single Family Residence, Residential
Materials
- Brick 4 Sides
- Foundation: Brick/Mortar
- Roof: Composition
Condition
- Resale
- New construction: No
- Year built: 1962
Utilities & green energy
- Electric: 110 Volts
- Sewer: Public Sewer
- Water: Public
- Utilities for property: Cable Available, Electricity Available, Natural Gas Available, Phone Available, Sewer Available, Underground Utilities, Water Available
Green energy
- Energy efficient items: None
- Energy generation: None
Community & neighborhood
Security
- Security features: Security System Owned, Smoke Detector(s)
Community
- Community features: Golf, Near Beltline, Near Schools, Near Shopping, Near Trails/Greenway, Park, Pool
Location
- Region: Atlanta
- Subdivision: Druid Hills
Other
Other facts
- Road surface type: Paved
Price history
| Date | Event | Price |
|---|---|---|
| 6/10/2025 | Listing removed | $565,000+13%$419/sqft |
Source: | ||
| 4/11/2023 | Sold | $500,000+1%$370/sqft |
Source: | ||
| 3/18/2023 | Pending sale | $495,000$367/sqft |
Source: | ||
| 3/14/2023 | Contingent | $495,000$367/sqft |
Source: | ||
| 3/8/2023 | Listed for sale | $495,000-12.4%$367/sqft |
Source: | ||
Public tax history
| Year | Property taxes | Tax assessment |
|---|---|---|
| 2024 | $6,831 +20.2% | $200,000 -1.8% |
| 2023 | $5,683 +9.2% | $203,720 +29.5% |
| 2022 | $5,207 -3.4% | $157,320 -4.9% |
Find assessor info on the county website
Neighborhood: Druid Hills
Nearby schools
GreatSchools rating
- 7/10Fernbank Elementary SchoolGrades: PK-5Distance: 1.2 mi
- 5/10Druid Hills Middle SchoolGrades: 6-8Distance: 4.5 mi
- 6/10Druid Hills High SchoolGrades: 9-12Distance: 1.5 mi
Schools provided by the listing agent
- Elementary: Fernbank
- Middle: Druid Hills
- High: Druid Hills
Source: FMLS GA. This data may not be complete. We recommend contacting the local school district to confirm school assignments for this home.
Get a cash offer in 3 minutes
Find out how much your home could sell for in as little as 3 minutes with a no-obligation cash offer.
Estimated market value
$626,400
Get a cash offer in 3 minutes
Find out how much your home could sell for in as little as 3 minutes with a no-obligation cash offer.
Estimated market value
$626,400


