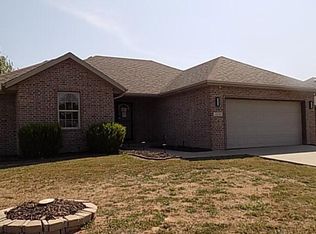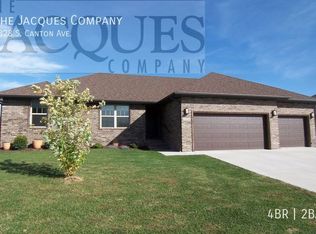Closed
Price Unknown
1296 S Canton Avenue, Springfield, MO 65802
3beds
1,778sqft
Single Family Residence
Built in 2019
10,454.4 Square Feet Lot
$322,700 Zestimate®
$--/sqft
$1,939 Estimated rent
Home value
$322,700
$294,000 - $355,000
$1,939/mo
Zestimate® history
Loading...
Owner options
Explore your selling options
What's special
Welcome to Your Dream Home! This all-brick beauty, built in 2019, is bursting with upgrades and charm! Lovingly enhanced, this gem has everything you've been looking for.Let's start with the exterior: full yard irrigation, lush sod, professional landscaping, French drains, and a privacy fence make this home a true showstopper.Step inside to continue the magic! Picture yourself sipping coffee in your brand new Four Seasons Sunroom, fully heated and cooled and complete with a lifetime warranty. The kitchen is a chef's paradise featuring a stunning new quartz countertop island, a sleek granite sink, a modern faucet, and an upgraded dishwasher. New light fixtures, fresh paint, and a stylish new front door and storm door add a contemporary vibe throughout.This spacious, open concept home boasts a split bedroom layout for added privacy. The kitchen features gorgeous knotty alder cabinetry, granite counters, a walk-in pantry with a charming barn door, and all stainless steel appliances are included! The large laundry room, conveniently located off the garage entryway, has ample cabinetry and a deep tub sink, making laundry day a breeze.Retreat to the master en suite and indulge in dual sinks with granite counters, a luxurious walk-in shower, a spacious walk-in closet, and a separate toilet room.Whether you're enjoying your morning coffee or unwinding with a book in the evening, the Sunroom is your new favorite spot. Located in the desirable Willard School district, near Rutledge Wilson Farm Park & Greenway Trails, this area offers a playground, petting zoo, trails, and so much more.This home truly checks all the boxes. Don't miss out--call today and make this dream home yours!
Zillow last checked: 8 hours ago
Listing updated: August 28, 2024 at 06:51pm
Listed by:
Nicole Carter 417-848-6410,
LPT Realty LLC
Bought with:
Daphne Hensley, 2006004805
Realty Choice
Source: SOMOMLS,MLS#: 60269608
Facts & features
Interior
Bedrooms & bathrooms
- Bedrooms: 3
- Bathrooms: 2
- Full bathrooms: 2
Heating
- Central, Forced Air, Heat Pump, Electric
Cooling
- Ceiling Fan(s), Central Air, Heat Pump
Appliances
- Included: Electric Cooktop, Dishwasher, Free-Standing Electric Oven, Microwave
- Laundry: In Garage, W/D Hookup
Features
- Quartz Counters, Tray Ceiling(s), Walk-In Closet(s), Walk-in Shower
- Flooring: Carpet, Tile, Vinyl
- Windows: Blinds, Double Pane Windows, Tilt-In Windows
- Has basement: No
- Attic: Pull Down Stairs
- Has fireplace: Yes
- Fireplace features: Electric, Family Room, Gas, Glass Doors, Insert, Tile
Interior area
- Total structure area: 1,778
- Total interior livable area: 1,778 sqft
- Finished area above ground: 1,778
- Finished area below ground: 0
Property
Parking
- Total spaces: 3
- Parking features: Driveway, Garage Door Opener, Garage Faces Front, Paved
- Attached garage spaces: 3
- Has uncovered spaces: Yes
Accessibility
- Accessibility features: Grip-Accessible Features, Visitor Bathroom
Features
- Levels: One
- Stories: 1
- Patio & porch: Covered, Enclosed, Front Porch, Glass Enclosed, Patio, Screened
- Exterior features: Rain Gutters
- Fencing: Privacy
- Has view: Yes
- View description: City
Lot
- Size: 10,454 sqft
- Features: Landscaped, Level, Sprinklers In Front, Sprinklers In Rear
Details
- Parcel number: 881330100276
Construction
Type & style
- Home type: SingleFamily
- Property subtype: Single Family Residence
Materials
- Brick
- Foundation: Crawl Space, Vapor Barrier
- Roof: Composition
Condition
- Year built: 2019
Utilities & green energy
- Sewer: Public Sewer
- Water: Public
Green energy
- Energy efficient items: High Efficiency - 90%+
Community & neighborhood
Location
- Region: Springfield
- Subdivision: Silver Brook
HOA & financial
HOA
- HOA fee: $50 annually
- Services included: Common Area Maintenance
Other
Other facts
- Listing terms: Cash,FHA,VA Loan
- Road surface type: Concrete, Asphalt
Price history
| Date | Event | Price |
|---|---|---|
| 7/12/2024 | Sold | -- |
Source: | ||
| 6/11/2024 | Pending sale | $314,900$177/sqft |
Source: | ||
| 5/31/2024 | Listed for sale | $314,900+5%$177/sqft |
Source: | ||
| 5/20/2022 | Sold | -- |
Source: | ||
| 4/16/2022 | Pending sale | $299,900$169/sqft |
Source: | ||
Public tax history
| Year | Property taxes | Tax assessment |
|---|---|---|
| 2024 | $2,668 +0.5% | $47,580 |
| 2023 | $2,655 +24.1% | $47,580 +25.2% |
| 2022 | $2,141 0% | $38,000 |
Find assessor info on the county website
Neighborhood: 65802
Nearby schools
GreatSchools rating
- 6/10Willard Orchard Hills Elementary SchoolGrades: PK-4Distance: 0.5 mi
- 8/10Willard Middle SchoolGrades: 7-8Distance: 8.4 mi
- 9/10Willard High SchoolGrades: 9-12Distance: 8 mi
Schools provided by the listing agent
- Elementary: WD Orchard Hills
- Middle: Willard
- High: Willard
Source: SOMOMLS. This data may not be complete. We recommend contacting the local school district to confirm school assignments for this home.

