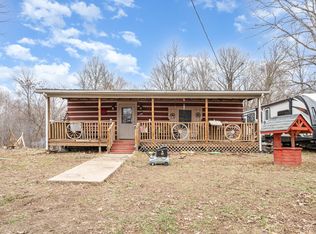Closed
$615,000
1296 Primm Rd, Ashland City, TN 37015
3beds
2,754sqft
Single Family Residence, Residential
Built in 2021
2.26 Acres Lot
$646,200 Zestimate®
$223/sqft
$2,554 Estimated rent
Home value
$646,200
$595,000 - $704,000
$2,554/mo
Zestimate® history
Loading...
Owner options
Explore your selling options
What's special
Custom Built 1 level living in Ashland City with a thoughtfully designed open floor plan perfect for entertaining. The kitchen is a culinary dream with a Forno 8 burner gas range w/ convection oven, quartz countertops, farmhouse sink, an 8 foot island and an oversized walk-in pantry. Bamboo floors flow throughout with custom tile flooring in the bathrooms. Need extra space? Check out the study/office and the sewing/craft room. Two car attached garage with a detached 750 sqft heated and cooled workshop or garage. Don't miss the screened-in back porch to sit and enjoy your coffee in the mornings.
Zillow last checked: 8 hours ago
Listing updated: June 04, 2024 at 02:00pm
Listing Provided by:
Chris Davis, SFR, PSA 931-797-5760,
Realty Executives Hometown Living
Bought with:
Roxanne Spence, 351497
Blue Door Realty Group
Source: RealTracs MLS as distributed by MLS GRID,MLS#: 2604169
Facts & features
Interior
Bedrooms & bathrooms
- Bedrooms: 3
- Bathrooms: 3
- Full bathrooms: 2
- 1/2 bathrooms: 1
- Main level bedrooms: 3
Bedroom 1
- Features: Walk-In Closet(s)
- Level: Walk-In Closet(s)
- Area: 221 Square Feet
- Dimensions: 17x13
Bedroom 2
- Features: Walk-In Closet(s)
- Level: Walk-In Closet(s)
- Area: 144 Square Feet
- Dimensions: 12x12
Bedroom 3
- Features: Walk-In Closet(s)
- Level: Walk-In Closet(s)
- Area: 144 Square Feet
- Dimensions: 12x12
Den
- Features: Bookcases
- Level: Bookcases
- Area: 156 Square Feet
- Dimensions: 12x13
Dining room
- Features: Separate
- Level: Separate
- Area: 143 Square Feet
- Dimensions: 11x13
Kitchen
- Features: Pantry
- Level: Pantry
- Area: 165 Square Feet
- Dimensions: 11x15
Living room
- Area: 546 Square Feet
- Dimensions: 21x26
Heating
- Central
Cooling
- Central Air
Appliances
- Included: Dishwasher, Gas Oven, Gas Range
Features
- Extra Closets, Pantry, Storage, Walk-In Closet(s), Entrance Foyer, Primary Bedroom Main Floor
- Flooring: Bamboo, Tile
- Basement: Slab
- Number of fireplaces: 1
- Fireplace features: Gas, Living Room
Interior area
- Total structure area: 2,754
- Total interior livable area: 2,754 sqft
- Finished area above ground: 2,754
Property
Parking
- Total spaces: 7
- Parking features: Garage Door Opener, Attached/Detached, Concrete, Gravel
- Garage spaces: 3
- Uncovered spaces: 4
Features
- Levels: One
- Stories: 1
- Patio & porch: Porch, Covered, Screened
Lot
- Size: 2.26 Acres
- Features: Level, Rolling Slope
Details
- Parcel number: 059 04400 000
- Special conditions: Standard
Construction
Type & style
- Home type: SingleFamily
- Property subtype: Single Family Residence, Residential
Materials
- Masonite
- Roof: Asphalt
Condition
- New construction: No
- Year built: 2021
Utilities & green energy
- Sewer: Septic Tank
- Water: Public
- Utilities for property: Water Available
Community & neighborhood
Location
- Region: Ashland City
- Subdivision: Bethany Hills
Price history
| Date | Event | Price |
|---|---|---|
| 6/4/2024 | Sold | $615,000-2.4%$223/sqft |
Source: | ||
| 4/17/2024 | Pending sale | $630,000$229/sqft |
Source: | ||
| 2/5/2024 | Price change | $630,000-1.6%$229/sqft |
Source: | ||
| 12/30/2023 | Listed for sale | $640,000+1180%$232/sqft |
Source: | ||
| 3/8/2021 | Sold | $50,000$18/sqft |
Source: | ||
Public tax history
| Year | Property taxes | Tax assessment |
|---|---|---|
| 2024 | $2,698 -4.1% | $155,850 +57.7% |
| 2023 | $2,814 +24% | $98,825 +18.5% |
| 2022 | $2,270 +1774.2% | $83,400 +1774.2% |
Find assessor info on the county website
Neighborhood: 37015
Nearby schools
GreatSchools rating
- 4/10Harpeth Middle SchoolGrades: 5-8Distance: 10.1 mi
- 8/10Harpeth High SchoolGrades: 9-12Distance: 10.3 mi
- 6/10Pegram Elementary SchoolGrades: PK-4Distance: 10.1 mi
Schools provided by the listing agent
- Elementary: Pegram Elementary Fine Arts Magnet School
- Middle: Harpeth Middle School
- High: Harpeth High School
Source: RealTracs MLS as distributed by MLS GRID. This data may not be complete. We recommend contacting the local school district to confirm school assignments for this home.
Get a cash offer in 3 minutes
Find out how much your home could sell for in as little as 3 minutes with a no-obligation cash offer.
Estimated market value
$646,200
