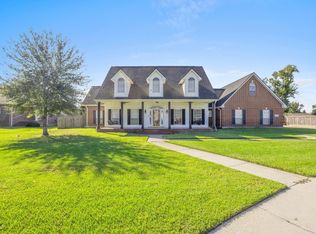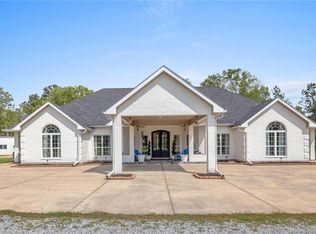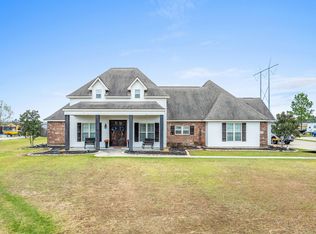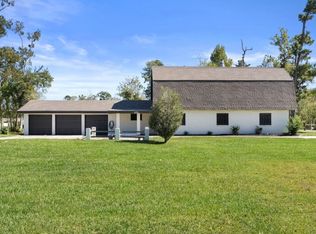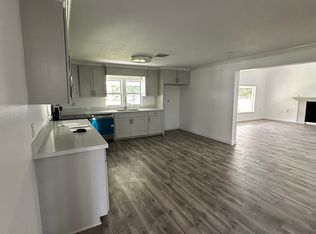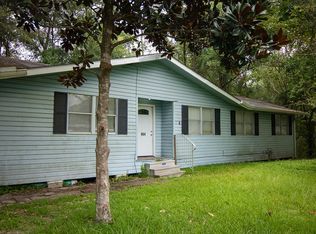Come tour this stunning, renovated home nestled on a fenced-in, 2 acre lot in Moss Bluff. Boasting approximately 3800 square feet, this residence is designed for both entertainment and relaxation. As you step inside, you'll be greeted by soaring cathedral ceilings and an inviting open floor plan with numerous updates and renovations. This exquisite home features 5 bedrooms, 4 bathrooms, multiple living areas, a charming sunroom with tons of natural light, and a host of other amenities. There is a nice gas burning fireplace in the living room to enjoy. The kitchen is a chef's delight, complete with a natural gas cooktop and plenty of cabinet storage. The primary suite is very spacious and features nice sized closets, a tiled walk-in shower, a rejuvenating soaking bathtub, dual vanities, and ample room to unwind. There are multiple bedrooms downstairs. Upstairs, you'll find 2 bedrooms with ensuite bathrooms attached. Outside, there is patio featuring a custom-built outdoor kitchen and fireplace, perfect for barbecuing and entertaining. The massive backyard features a metal storage building and a complete privacy fence, offering tranquility and seclusion. Conveniently, this property includes a 2-car garage with an additional bay, ideal for a workshop or extra storage. Situated in Flood Zone X and free from HOA restrictions, this home offers both peace of mind and freedom. Don't miss the opportunity to own a home that truly has it all. Schedule your private tour today and envision the lifestyle awaiting you in this exceptional residence!
For sale
$550,000
1296 Musser Rd, Lake Charles, LA 70611
5beds
3,834sqft
Est.:
Single Family Residence, Residential
Built in 2006
2 Acres Lot
$-- Zestimate®
$143/sqft
$-- HOA
What's special
Open floor planTiled walk-in showerMassive backyardMetal storage buildingSoaking bathtubPrivacy fenceDual vanities
- 131 days |
- 698 |
- 21 |
Zillow last checked: 8 hours ago
Listing updated: 18 hours ago
Listed by:
Lauren B Huffman 713-314-6466,
Exit Realty Southern 337-287-9500
Source: SWLAR,MLS#: SWL25101537
Tour with a local agent
Facts & features
Interior
Bedrooms & bathrooms
- Bedrooms: 5
- Bathrooms: 4
- Full bathrooms: 4
- Main level bathrooms: 2
- Main level bedrooms: 3
Heating
- Central
Cooling
- Central Air
Features
- Has basement: No
- Has fireplace: Yes
- Fireplace features: Wood Burning
Interior area
- Total interior livable area: 3,834 sqft
Video & virtual tour
Property
Parking
- Total spaces: 2
- Parking features: Garage - Attached
- Attached garage spaces: 2
Features
- Patio & porch: Front Porch, Rear Porch, Slab
- Fencing: None
Lot
- Size: 2 Acres
- Dimensions: 160 x 500 +/-
- Features: 2-5 Units/Acre
Details
- Parcel number: 00023434
- Special conditions: Standard
Construction
Type & style
- Home type: SingleFamily
- Property subtype: Single Family Residence, Residential
Condition
- New construction: No
- Year built: 2006
Utilities & green energy
- Sewer: Private Sewer
- Water: Public
- Utilities for property: Cable Available, Electricity Connected, Sewer Connected, Water Connected
Community & HOA
HOA
- Has HOA: No
Location
- Region: Lake Charles
Financial & listing details
- Price per square foot: $143/sqft
- Tax assessed value: $163,800
- Annual tax amount: $1,829
- Date on market: 10/7/2025
- Cumulative days on market: 131 days
- Electric utility on property: Yes
Estimated market value
Not available
Estimated sales range
Not available
$2,975/mo
Price history
Price history
| Date | Event | Price |
|---|---|---|
| 10/7/2025 | Listed for sale | $550,000-4.3%$143/sqft |
Source: SWLAR #SWL25101537 Report a problem | ||
| 8/10/2025 | Listing removed | $575,000$150/sqft |
Source: | ||
| 5/23/2025 | Price change | $575,000-3.4%$150/sqft |
Source: Greater Southern MLS #SWL24006499 Report a problem | ||
| 4/14/2025 | Price change | $595,000-3.3%$155/sqft |
Source: Greater Southern MLS #SWL24006499 Report a problem | ||
| 11/6/2024 | Listed for sale | $615,000+207.5%$160/sqft |
Source: Greater Southern MLS #SWL24006499 Report a problem | ||
Public tax history
Public tax history
| Year | Property taxes | Tax assessment |
|---|---|---|
| 2014 | $1,829 | $16,380 |
| 2013 | $1,829 +2.5% | $16,380 |
| 2012 | $1,784 +7.8% | $16,380 +10% |
Find assessor info on the county website
BuyAbility℠ payment
Est. payment
$3,053/mo
Principal & interest
$2590
Property taxes
$270
Home insurance
$193
Climate risks
Neighborhood: 70611
Nearby schools
GreatSchools rating
- 7/10Moss Bluff Elementary SchoolGrades: PK-5Distance: 1.7 mi
- 7/10Moss Bluff Middle SchoolGrades: 6-8Distance: 2.7 mi
- 6/10Sam Houston High SchoolGrades: 9-12Distance: 2.2 mi
- Loading
- Loading
