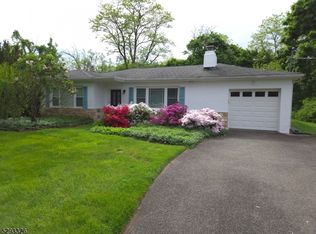
Closed
Street View
$638,000
1296 Millstone River Rd, Hillsborough Twp., NJ 08844
3beds
2baths
--sqft
Single Family Residence
Built in 1966
-- sqft lot
$645,200 Zestimate®
$--/sqft
$3,577 Estimated rent
Home value
$645,200
$594,000 - $703,000
$3,577/mo
Zestimate® history
Loading...
Owner options
Explore your selling options
What's special
Zillow last checked: 21 hours ago
Listing updated: October 22, 2025 at 12:47pm
Listed by:
Teresa Riga 800-455-2059,
Nj Realty Systems Llc.
Bought with:
Freddie Gomberg
Bhhs Fox & Roach
Source: GSMLS,MLS#: 3960897
Price history
| Date | Event | Price |
|---|---|---|
| 10/22/2025 | Sold | $638,000-1.8% |
Source: | ||
| 8/25/2025 | Pending sale | $649,900 |
Source: | ||
| 8/4/2025 | Listed for sale | $649,900 |
Source: | ||
| 7/9/2025 | Pending sale | $649,900 |
Source: | ||
| 5/7/2025 | Listed for sale | $649,900+195.4% |
Source: | ||
Public tax history
| Year | Property taxes | Tax assessment |
|---|---|---|
| 2025 | $10,662 +10.7% | $511,100 +10.7% |
| 2024 | $9,633 +5.1% | $461,800 +8.5% |
| 2023 | $9,165 -0.5% | $425,700 +6.2% |
Find assessor info on the county website
Neighborhood: 08844
Nearby schools
GreatSchools rating
- 8/10Amsterdam SchoolGrades: K-4Distance: 2 mi
- 7/10Hillsborough Middle SchoolGrades: 7-8Distance: 3.1 mi
- 8/10Hillsborough High SchoolGrades: 9-12Distance: 3.7 mi
Get a cash offer in 3 minutes
Find out how much your home could sell for in as little as 3 minutes with a no-obligation cash offer.
Estimated market value$645,200
Get a cash offer in 3 minutes
Find out how much your home could sell for in as little as 3 minutes with a no-obligation cash offer.
Estimated market value
$645,200