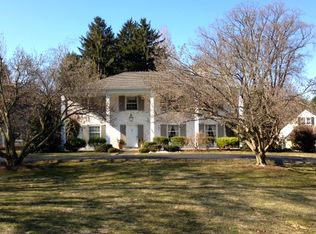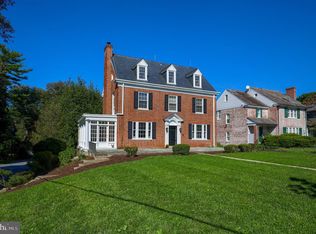Sold for $970,000 on 03/31/25
$970,000
1296 Meadowbrook Rd, Lancaster, PA 17603
4beds
3,335sqft
Single Family Residence
Built in 1952
0.86 Acres Lot
$1,023,100 Zestimate®
$291/sqft
$3,245 Estimated rent
Home value
$1,023,100
$962,000 - $1.08M
$3,245/mo
Zestimate® history
Loading...
Owner options
Explore your selling options
What's special
Welcome to 1296 Meadowbrook Road, an exceptional residence located in one of Lancaster’s most desirable neighborhoods. Built in 1952, this beautifully maintained 4-bedroom, 2.5-bath home is set on an expansive 0.86-acre corner lot that boasts mature trees, lush landscaping, and a stunning private in-ground pool—the perfect setting for both relaxation and entertaining. Elegant Living Inside and Out As you approach the home, the combination of mature landscaping and timeless architecture offers instant curb appeal. Step inside to find a thoughtfully designed floor plan that combines classic details with modern upgrades. The formal living room sets a gracious tone with a handsome stone fireplace, gorgeous random-width hardwood floors, coffered ceiling, and extensive custom moldings, making it a cozy yet elegant space for gatherings. Adjacent is the formal dining room, featuring more beautiful wood floors, detailed trim work, and French doors that open to a custom stone terrace—a seamless blend of indoor and outdoor living. Gourmet Kitchen and Sunlit Spaces The recently renovated kitchen will impress even the most discerning chef. Outfitted with granite countertops, tile backsplash, Viking gas range, and Sub-Zero refrigerator, the space is both beautiful and functional. The adjacent eating area includes a gas fireplace, cathedral ceiling, and skylights that flood the space with natural light. Just beyond, a cozy screened porch offers views of the private backyard and pool—an ideal spot to unwind or enjoy a quiet morning coffee. Private First Floor Retreat The first-floor primary suite is a luxurious retreat, complete with an oversized walk-in closet outfitted with custom cabinetry and hanging systems. The ensuite bath features heated tile floors, a whirlpool tub, and a walk-in tiled shower, creating a spa-like atmosphere right at home. A powder room and a first-floor den or private office with its own wood-burning fireplace add further comfort and flexibility to the main level. Room for Everyone Upstairs, you’ll find three generously sized bedrooms, each with ample closet space and plenty of natural light. The updated full bath on this level offers comfort and convenience for family or guests. Bonus Living Space The partially finished basement features a large recreation room filled with natural light—ideal for a playroom, home gym, or media space. Additional unfinished areas offer excellent storage options. Exceptional Outdoor Amenities Step outside and experience your own private oasis. The in-ground pool is surrounded by an expansive stone terrace, custom pergola, and beautifully landscaped gardens. Whether you're hosting summer gatherings or enjoying a quiet evening under the stars, this backyard is designed for outdoor living at its finest. Ample Parking & Storage A spacious 2-car attached garage plus off-street parking for six vehicles ensures convenience for you and your guests. Prime Location Perfectly located just minutes from Lancaster Country Day School, Franklin & Marshall College, The New School Montessori, and Buchanan Park, this home offers easy access to Lancaster’s best amenities. Enjoy close proximity to Clipper Stadium, The North Museum, Central Market, West Art, galleries, popular restaurants, coffee shops, and local brew pubs—all just a short drive or walk away. 1296 Meadowbrook Road is a rare opportunity to own a home that blends character, comfort, and convenience in one of Lancaster's most picturesque neighborhoods.
Zillow last checked: 8 hours ago
Listing updated: April 06, 2025 at 01:12pm
Listed by:
NON MEMBER 844-552-7444,
Non Subscribing Office
Bought with:
Gil Lyons Jr, RS138884A
RE/MAX Pinnacle
Source: Bright MLS,MLS#: PALA2066994
Facts & features
Interior
Bedrooms & bathrooms
- Bedrooms: 4
- Bathrooms: 3
- Full bathrooms: 2
- 1/2 bathrooms: 1
- Main level bathrooms: 2
- Main level bedrooms: 1
Basement
- Area: 1478
Heating
- Heat Pump, Hot Water, Radiator, Natural Gas, Electric
Cooling
- Central Air, Electric
Appliances
- Included: Microwave, Dishwasher, Disposal, Dryer, Exhaust Fan, Oven/Range - Gas, Range Hood, Refrigerator, Six Burner Stove, Stainless Steel Appliance(s), Water Heater, Washer, Water Treat System, Gas Water Heater
- Laundry: Lower Level
Features
- Attic, Bathroom - Tub Shower, Bathroom - Walk-In Shower, Breakfast Area, Cedar Closet(s), Ceiling Fan(s), Chair Railings, Combination Kitchen/Dining, Crown Molding, Floor Plan - Traditional, Formal/Separate Dining Room, Eat-in Kitchen, Kitchen - Gourmet, Pantry, Primary Bath(s), Recessed Lighting, Sound System, Upgraded Countertops, Wainscotting, Walk-In Closet(s)
- Flooring: Hardwood, Stone, Tile/Brick, Carpet, Luxury Vinyl, Wood
- Windows: Double Pane Windows, Insulated Windows, Replacement, Skylight(s), Window Treatments
- Basement: Drainage System,Heated,Partially Finished,Shelving,Sump Pump,Windows,Workshop,Other
- Number of fireplaces: 3
- Fireplace features: Glass Doors, Gas/Propane, Wood Burning, Stone
Interior area
- Total structure area: 4,469
- Total interior livable area: 3,335 sqft
- Finished area above ground: 2,991
- Finished area below ground: 344
Property
Parking
- Total spaces: 8
- Parking features: Garage Door Opener, Garage Faces Side, Storage, Oversized, Driveway, Attached, Off Street
- Attached garage spaces: 2
- Has uncovered spaces: Yes
Accessibility
- Accessibility features: None
Features
- Levels: One and One Half
- Stories: 1
- Patio & porch: Patio, Terrace
- Exterior features: Extensive Hardscape, Lighting, Flood Lights, Rain Gutters, Play Area
- Has private pool: Yes
- Pool features: Concrete, Fenced, Heated, In Ground, Other, Private
- Has spa: Yes
- Spa features: Bath
Lot
- Size: 0.86 Acres
- Features: Corner Lot
Details
- Additional structures: Above Grade, Below Grade
- Parcel number: 3404103100000
- Zoning: RESIDENTIAL: R-1
- Zoning description: Residential
- Special conditions: Standard
Construction
Type & style
- Home type: SingleFamily
- Architectural style: Cape Cod
- Property subtype: Single Family Residence
Materials
- Stone
- Foundation: Block
- Roof: Rubber,Slate
Condition
- Excellent
- New construction: No
- Year built: 1952
Utilities & green energy
- Electric: 200+ Amp Service, Circuit Breakers
- Sewer: Public Sewer
- Water: Public
- Utilities for property: Cable Connected, Natural Gas Available, Electricity Available, Sewer Available, Water Available, Fiber Optic
Community & neighborhood
Security
- Security features: Fire Alarm, Motion Detectors, Security System, Smoke Detector(s)
Location
- Region: Lancaster
- Subdivision: School Lane Hills
- Municipality: LANCASTER TWP
Other
Other facts
- Listing terms: Cash
- Ownership: Fee Simple
Price history
| Date | Event | Price |
|---|---|---|
| 3/31/2025 | Sold | $970,000+177.1%$291/sqft |
Source: | ||
| 2/22/2003 | Sold | $350,000$105/sqft |
Source: Public Record Report a problem | ||
Public tax history
| Year | Property taxes | Tax assessment |
|---|---|---|
| 2025 | $13,065 +1.5% | $446,500 |
| 2024 | $12,877 +2.4% | $446,500 |
| 2023 | $12,580 +6.3% | $446,500 |
Find assessor info on the county website
Neighborhood: West End
Nearby schools
GreatSchools rating
- 6/10Thomas Wharton El SchoolGrades: PK-5Distance: 1.3 mi
- 5/10Wheatland Middle SchoolGrades: 6-8Distance: 1 mi
- 5/10Mccaskey CampusGrades: 9-12Distance: 2.6 mi
Schools provided by the listing agent
- Elementary: Wharton
- Middle: Wheatland
- High: Mccaskey H.s.
- District: School District Of Lancaster
Source: Bright MLS. This data may not be complete. We recommend contacting the local school district to confirm school assignments for this home.

Get pre-qualified for a loan
At Zillow Home Loans, we can pre-qualify you in as little as 5 minutes with no impact to your credit score.An equal housing lender. NMLS #10287.
Sell for more on Zillow
Get a free Zillow Showcase℠ listing and you could sell for .
$1,023,100
2% more+ $20,462
With Zillow Showcase(estimated)
$1,043,562
