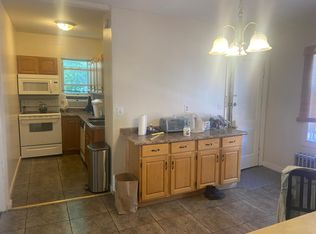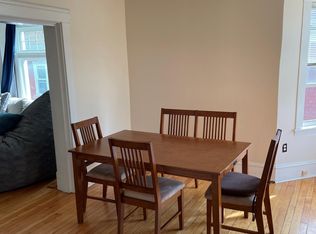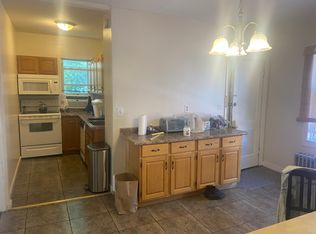Awesome 3 family on a corner lot with ample off-street parking and two car garage. Lots of character with large rooms, high ceilings, and hardwood flooring. Business zoned. Close to shopping, public transportation, park, and swimming pool. 2nd and 3rd floor recently updated.
This property is off market, which means it's not currently listed for sale or rent on Zillow. This may be different from what's available on other websites or public sources.


