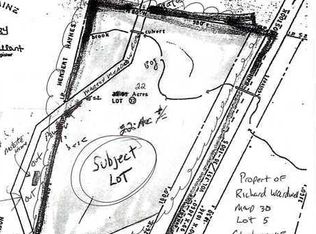MOVE IN READY home in the school choice town of Glenburn, is priced to sell at $239,900! This well constructed Raised Ranch home, built in 1989 offers kitchen, dining room and living room with cathedral ceilings. Master bedroom with cathedral ceiling and door to the newly remodeled bathroom. Two other bright and sunny bedrooms rounds out the main floor. Downstairs has a laundry area and a good size family room. Still plenty of space to add a second bathroom down there if you so choose. Also situated on this well landscaped 1 acre lot is an oversized detached two car garage. Short commute to Bangor makes this property even more desirable! Call now for a showing as properties in this price range don't last long!
This property is off market, which means it's not currently listed for sale or rent on Zillow. This may be different from what's available on other websites or public sources.

