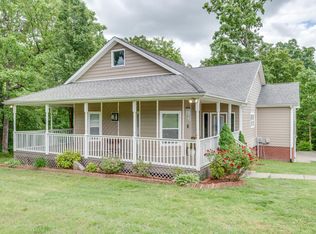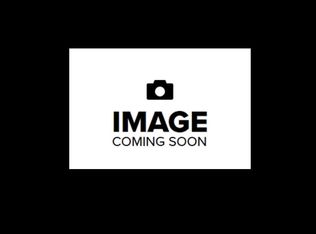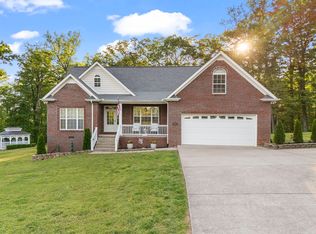One-level living; soaring ceilings and gas logs in great room; gorgeous trey in master; bonus over garage has full bath; hardwood & tile floors; carpet in bedrooms and bonus. Gas range, SS fridge, tile back splash. Spacious open floor plan; great outdoor space includes wrap-around covered front porch, deck, patio w/firepit . 48 HR. KICKOUT PLEASE KEEP SHOWING.
This property is off market, which means it's not currently listed for sale or rent on Zillow. This may be different from what's available on other websites or public sources.


