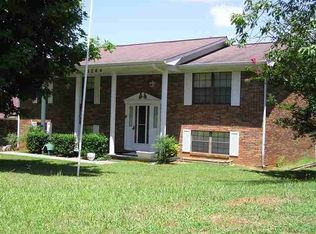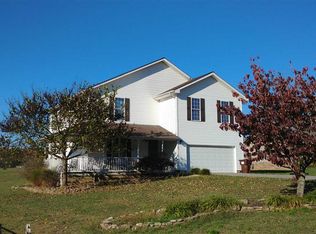Sold for $435,000
$435,000
1296 Fate Rankin Rd, Jefferson City, TN 37760
3beds
2,976sqft
Single Family Residence, Residential
Built in 2001
0.68 Acres Lot
$444,300 Zestimate®
$146/sqft
$2,597 Estimated rent
Home value
$444,300
$422,000 - $467,000
$2,597/mo
Zestimate® history
Loading...
Owner options
Explore your selling options
What's special
Your family and loved ones can all come visit in this beautiful home with finished basement that is a must-see! This gorgeous ranch has a main level garage with circular drive on this corner lot. This home is in a desirable area close to town and all the amenities but not in the busyness of town. Inside you will find hardwood floors in the living areas and tile in the kitchen and baths along with a laundry room with everything you need on one level. The primary bedroom has his and hers closets and the primary bath has a jetted tub and walk-in shower. The kitchen boasts a gas range, granite counters and all stainless appliances. From the kitchen you can step out onto the deck outside that has a retractable awning and enjoy the expansive backyard that is a playtime paradise! Downstairs there is a second kitchen , den, full bath and two rooms that have been used as bedrooms. There is a deck off the downstairs kitchen as well. Outside is a playset that stays along with a 12x24 storage building with two lofts and two large white cabinets that convey all within a fenced area. RV Electric hookup has been installed outside for you to plug in your weekend retreat along with a washout port leading to the septic system. Don't want steps? Don't worry, this home comes with a chair lift already installed. Both cable and fiber are available for all your internet or TV needs.
Zillow last checked: 8 hours ago
Listing updated: August 28, 2024 at 01:10am
Listed by:
Melinda Hale 423-765-7569,
Franklin Realty
Bought with:
Non Member
Non Member - Sales
Source: Lakeway Area AOR,MLS#: 702876
Facts & features
Interior
Bedrooms & bathrooms
- Bedrooms: 3
- Bathrooms: 3
- Full bathrooms: 3
- Main level bathrooms: 2
- Main level bedrooms: 3
Primary bedroom
- Level: Main
Bedroom 2
- Level: Main
Bedroom 3
- Level: Main
Primary bathroom
- Level: Main
Bathroom 2
- Level: Main
Bathroom 3
- Level: Basement
Den
- Level: Basement
Kitchen
- Level: Main
Kitchen
- Level: Basement
Living room
- Level: Main
Heating
- Heat Pump, Natural Gas
Cooling
- Ceiling Fan(s), Central Air, Gas, Heat Pump
Appliances
- Included: Dishwasher, Dryer, Electric Water Heater, Gas Range, Microwave, Refrigerator, Washer, Water Softener
- Laundry: Laundry Room, Main Level
Features
- Ceiling Fan(s), Crown Molding, Double Vanity, Granite Counters, High Speed Internet, His and Hers Closets, In-Law Floorplan, Walk-In Closet(s)
- Flooring: Carpet, Ceramic Tile, Hardwood, Laminate
- Windows: Double Pane Windows, Tilt Windows, Vinyl Frames
- Basement: Finished,Full
- Number of fireplaces: 1
- Fireplace features: Gas Log, Living Room
Interior area
- Total interior livable area: 2,976 sqft
- Finished area above ground: 1,614
- Finished area below ground: 1,362
Property
Parking
- Total spaces: 2
- Parking features: Garage - Attached
- Attached garage spaces: 2
Features
- Levels: One
- Stories: 1
- Patio & porch: Awning(s), Deck, Front Porch
- Exterior features: Awning(s), Lighting, Playground, Rain Gutters, RV Hookup
- Fencing: Back Yard
Lot
- Size: 0.68 Acres
- Dimensions: 147.2 x 200.9 IRR
- Features: Back Yard, Cleared, Corner Lot, Front Yard, Gentle Sloping
Details
- Additional structures: Shed(s)
- Parcel number: 024J D 00100 000
Construction
Type & style
- Home type: SingleFamily
- Architectural style: Ranch
- Property subtype: Single Family Residence, Residential
Materials
- Brick, Vinyl Siding
- Foundation: Block
- Roof: Asphalt,Shingle
Condition
- Updated/Remodeled
- New construction: No
- Year built: 2001
Utilities & green energy
- Electric: 220 Volts in Laundry, Circuit Breakers
- Sewer: Septic Tank
- Utilities for property: Cable Connected, Electricity Connected, Natural Gas Connected, Water Connected, Cable Internet
Community & neighborhood
Location
- Region: Jefferson City
- Subdivision: Other
Price history
| Date | Event | Price |
|---|---|---|
| 4/5/2024 | Sold | $435,000-0.9%$146/sqft |
Source: | ||
| 3/11/2024 | Pending sale | $439,000$148/sqft |
Source: | ||
| 3/8/2024 | Listed for sale | $439,000+60.8%$148/sqft |
Source: | ||
| 11/12/2020 | Sold | $273,000+5%$92/sqft |
Source: Public Record Report a problem | ||
| 10/2/2020 | Pending sale | $259,900$87/sqft |
Source: Jackson Real Estate and Auction #590505 Report a problem | ||
Public tax history
| Year | Property taxes | Tax assessment |
|---|---|---|
| 2025 | $1,478 +4.2% | $99,225 |
| 2024 | $1,419 +19.9% | $99,225 +92.9% |
| 2023 | $1,183 +5% | $51,450 |
Find assessor info on the county website
Neighborhood: 37760
Nearby schools
GreatSchools rating
- 7/10Jefferson Elementary SchoolGrades: PK-5Distance: 2.5 mi
- 5/10Jefferson Middle SchoolGrades: 6-8Distance: 2.7 mi
- NAJefferson County Adult High SchoolGrades: 11-12Distance: 3.7 mi
Schools provided by the listing agent
- Elementary: Jefferson
- Middle: Jefferson
- High: Jefferson
Source: Lakeway Area AOR. This data may not be complete. We recommend contacting the local school district to confirm school assignments for this home.
Get pre-qualified for a loan
At Zillow Home Loans, we can pre-qualify you in as little as 5 minutes with no impact to your credit score.An equal housing lender. NMLS #10287.

