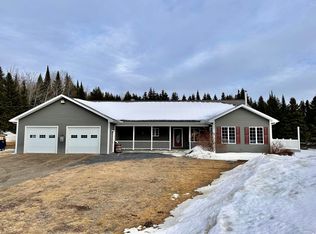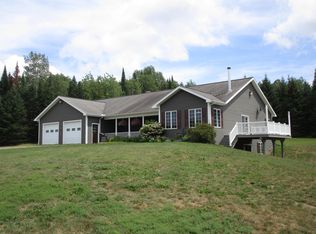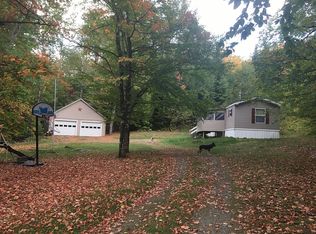Closed
$379,900
1296 E Plantation Road, E Twp, ME 04734
2beds
2,757sqft
Single Family Residence
Built in 2002
25 Acres Lot
$374,300 Zestimate®
$138/sqft
$2,497 Estimated rent
Home value
$374,300
$314,000 - $438,000
$2,497/mo
Zestimate® history
Loading...
Owner options
Explore your selling options
What's special
Wanting your home to be your personal retreat? Want your home to be close to town but also in the heart of the countryside? Then this is the one! This lovely 2 bedroom boasts stunning views of Aroostook county and sits off a quiet, less travelled paved road! This property features a large living room complete with Cathedral ceilings, a large kitchen featuring hickory cabinets, and a spacious dining room featuring a double sided fireplace! Open the large glass sliding doors onto your private balcony! Enjoy your first floor laundry room and a large mudroom that's full of natural sunlight. Need more space? The basement has a finished in-law suite or a finished space for potential rental income. It includes a kitchen, dining area, full bathroom, 2nd laundry room, living room and bedroom. Keep your vehicles covered in the oversized two car attached garage! The house also benefits from a large well maintained lawn with plenty of space for outdoor activities and relaxation. Enjoy all the walking trails on your vast 25 acres! With it's picturesque location and charming character, this property is the perfect retreat for those seeking a peaceful and tranquil lifestyle.
Zillow last checked: 8 hours ago
Listing updated: January 13, 2025 at 07:10pm
Listed by:
NextHome Discover
Bought with:
NextHome Discover
Source: Maine Listings,MLS#: 1556518
Facts & features
Interior
Bedrooms & bathrooms
- Bedrooms: 2
- Bathrooms: 2
- Full bathrooms: 2
Bedroom 1
- Level: First
Bedroom 2
- Level: First
Den
- Level: First
Dining room
- Level: First
Family room
- Level: First
Kitchen
- Level: First
Laundry
- Level: First
Heating
- Hot Water, Stove, Radiant
Cooling
- None
Features
- Bathtub, In-Law Floorplan, One-Floor Living
- Flooring: Carpet, Laminate, Tile
- Basement: Interior Entry,Finished,Full
- Number of fireplaces: 1
Interior area
- Total structure area: 2,757
- Total interior livable area: 2,757 sqft
- Finished area above ground: 2,132
- Finished area below ground: 625
Property
Parking
- Total spaces: 2
- Parking features: Gravel, 5 - 10 Spaces, On Site, Underground, Basement
- Garage spaces: 2
Features
- Patio & porch: Deck
- Has view: Yes
- View description: Fields, Scenic, Trees/Woods
Lot
- Size: 25 Acres
- Features: Rural, Rolling Slope, Wooded
Details
- Additional structures: Shed(s)
- Zoning: residential
- Other equipment: Generator
Construction
Type & style
- Home type: SingleFamily
- Architectural style: Dutch Colonial
- Property subtype: Single Family Residence
Materials
- Wood Frame, Other, Shingle Siding
- Roof: Shingle
Condition
- Year built: 2002
Utilities & green energy
- Electric: Circuit Breakers
- Sewer: Private Sewer
- Water: Private, Well
Community & neighborhood
Location
- Region: Westfield
Other
Other facts
- Road surface type: Paved
Price history
| Date | Event | Price |
|---|---|---|
| 8/16/2023 | Sold | $379,900$138/sqft |
Source: | ||
| 8/16/2023 | Pending sale | $379,900$138/sqft |
Source: | ||
| 6/7/2023 | Contingent | $379,900$138/sqft |
Source: | ||
| 5/23/2023 | Price change | $379,900-5%$138/sqft |
Source: | ||
| 4/18/2023 | Listed for sale | $399,900$145/sqft |
Source: | ||
Public tax history
Tax history is unavailable.
Neighborhood: 04787
Nearby schools
GreatSchools rating
- 4/10Fort Street SchoolGrades: PK-6Distance: 4.5 mi
- 7/10Central Aroostook Jr-Sr High SchoolGrades: 7-12Distance: 4.3 mi
Get pre-qualified for a loan
At Zillow Home Loans, we can pre-qualify you in as little as 5 minutes with no impact to your credit score.An equal housing lender. NMLS #10287.


