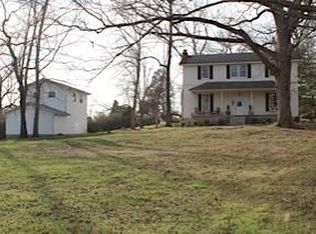Closed
$540,000
1296 E Grinders Switch Rd, Centerville, TN 37033
3beds
2,220sqft
Single Family Residence, Residential
Built in 1974
27.1 Acres Lot
$591,800 Zestimate®
$243/sqft
$2,194 Estimated rent
Home value
$591,800
Estimated sales range
Not available
$2,194/mo
Zestimate® history
Loading...
Owner options
Explore your selling options
What's special
FIRST TIME ON THE MARKET…Gorgeous Home with a Glorious Setting! (ESTATE SALE…”AS-IS”!) This Beautiful 3bdrm/3bath (2220sqft) BRICK Ranch sits on 27+ Acres with Pond! FEATURES…~Large Open Living Rm/Formal Dining/Sitting Area ~Hardwood Floors ~Big Brick Fireplace (Gas) w/Built-ins ~Tray Ceiling ~Recessed Lighting ~Eat-in Kitchen w/Appliances, Granite tops & Stone Backsplash ~Huge Primary Bdrm w/W-I Closets & Full Bath w/Shower ~Hall “Split Bath” w/Dbl Vanity ~Fabulous Private Guest Suite off Utility/Mud Room. You Must See This Amazing Homeplace…Great for Entertaining w/Lots of Potential for a “Hobby Farm” or “Homestead” The 26x32 Cabin (ORIGINAL HOME) out back could be converted into a Guest Home, Art Studio, Awesome Playhouse or Workshop. *DRONE FOOTAGE & VIRTUAL TOUR LINK ATTACHED BELOW*
Zillow last checked: 8 hours ago
Listing updated: April 30, 2024 at 08:56am
Listing Provided by:
Beth Baker 931-242-0067,
Crye-Leike, Inc., REALTORS
Bought with:
Jack Miller, Luxury & Relocation Specialist, 271284
Parks Compass
Source: RealTracs MLS as distributed by MLS GRID,MLS#: 2624936
Facts & features
Interior
Bedrooms & bathrooms
- Bedrooms: 3
- Bathrooms: 3
- Full bathrooms: 3
- Main level bedrooms: 3
Bedroom 1
- Features: Full Bath
- Level: Full Bath
- Area: 350 Square Feet
- Dimensions: 14x25
Bedroom 2
- Area: 120 Square Feet
- Dimensions: 10x12
Bedroom 3
- Features: Bath
- Level: Bath
- Area: 156 Square Feet
- Dimensions: 12x13
Dining room
- Features: Formal
- Level: Formal
- Area: 168 Square Feet
- Dimensions: 12x14
Kitchen
- Features: Eat-in Kitchen
- Level: Eat-in Kitchen
- Area: 182 Square Feet
- Dimensions: 13x14
Living room
- Features: Combination
- Level: Combination
- Area: 504 Square Feet
- Dimensions: 18x28
Heating
- Central, Natural Gas
Cooling
- Central Air, Electric
Appliances
- Included: Dishwasher, Dryer, Microwave, Refrigerator, Gas Oven, Gas Range
Features
- Ceiling Fan(s), Extra Closets, Storage, Walk-In Closet(s), Primary Bedroom Main Floor, High Speed Internet
- Flooring: Carpet, Wood, Tile
- Basement: Crawl Space
- Number of fireplaces: 1
- Fireplace features: Gas, Living Room
Interior area
- Total structure area: 2,220
- Total interior livable area: 2,220 sqft
- Finished area above ground: 2,220
Property
Parking
- Total spaces: 8
- Parking features: Attached, Asphalt, Concrete
- Carport spaces: 2
- Uncovered spaces: 6
Features
- Levels: One
- Stories: 1
- Patio & porch: Patio, Covered, Porch
- Fencing: Split Rail
Lot
- Size: 27.10 Acres
- Dimensions: 27.1 Acres
- Features: Sloped
Details
- Parcel number: 041107 05400 00001107
- Special conditions: Standard
Construction
Type & style
- Home type: SingleFamily
- Architectural style: Ranch
- Property subtype: Single Family Residence, Residential
Materials
- Brick
- Roof: Shingle
Condition
- New construction: No
- Year built: 1974
Utilities & green energy
- Sewer: Septic Tank
- Water: Public
- Utilities for property: Electricity Available, Water Available
Community & neighborhood
Security
- Security features: Security System, Smoke Detector(s)
Location
- Region: Centerville
Price history
| Date | Event | Price |
|---|---|---|
| 4/29/2024 | Sold | $540,000-5.3%$243/sqft |
Source: | ||
| 3/29/2024 | Pending sale | $570,000$257/sqft |
Source: | ||
| 3/19/2024 | Contingent | $570,000$257/sqft |
Source: | ||
| 3/1/2024 | Listed for sale | $570,000-3.4%$257/sqft |
Source: | ||
| 3/1/2024 | Listing removed | -- |
Source: | ||
Public tax history
| Year | Property taxes | Tax assessment |
|---|---|---|
| 2024 | $1,192 +10.2% | $46,375 |
| 2023 | $1,082 | $46,375 |
| 2022 | $1,082 | $46,375 +18.8% |
Find assessor info on the county website
Neighborhood: 37033
Nearby schools
GreatSchools rating
- 4/10Centerville Intermediate SchoolGrades: 3-5Distance: 0.7 mi
- 7/10Hickman Co Middle SchoolGrades: 6-8Distance: 3.6 mi
- 5/10Hickman Co Sr High SchoolGrades: 9-12Distance: 3.5 mi
Schools provided by the listing agent
- Elementary: Centerville Elementary
- Middle: Hickman Co Middle School
- High: Hickman Co Sr High School
Source: RealTracs MLS as distributed by MLS GRID. This data may not be complete. We recommend contacting the local school district to confirm school assignments for this home.

Get pre-qualified for a loan
At Zillow Home Loans, we can pre-qualify you in as little as 5 minutes with no impact to your credit score.An equal housing lender. NMLS #10287.
