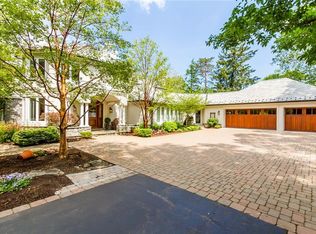Stunning 1912 Brighton charmer inspired by European Cotswold Cottage Design. This grand home boasts original gum wood trim and three enclosed porches that lead to a private one acre lot. Every room has original millwork and incredible lead glass doors and builtin accents. This 4/5 bedroom with 4 full baths is an entertainer's dream with a massive formal living room with wood burning fireplace and family room with wood burning stove. The primary suite and primary bath has access to the second floor heated enclosed porch. Minutes to schools, shopping, downtown and expressway! OPEN HOUSE Sunday 10/16 noon- 1:30 PM. Please allow 24 hours for life of offer.
This property is off market, which means it's not currently listed for sale or rent on Zillow. This may be different from what's available on other websites or public sources.
