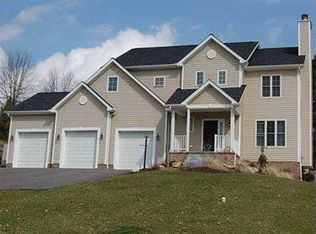Totally move-in ready! This awesome spilt level home is perfectly updated for today's buyers! No HOA and a HUGE usable yard that is already fenced in, tons of curb appeal, huge concrete driveway with tons of room for parking 10 +/- cars and that is just the outside! There are too many upgrades to mention! You will love the hardwood floors, bright white kitchen cabinets, quartz kitchen & master bathroom counter tops, stainless steel built-in appliances, huge walk-in pantry, contemporary fireplace in the family room, updated bathrooms, updated fixtures and spacious room sizes throughout the home! Large finished lower level with separate "den" for whatever flexible space you need it to be. oversized 2 car garage with separate service door to the outside. Spend so much time hanging in the huge, private and fenced back yard. Stone fire pit and patio are awesome for the upcoming summer weather! A++ location close to top notch SF schools, I-79 & shopping/restaurants.
This property is off market, which means it's not currently listed for sale or rent on Zillow. This may be different from what's available on other websites or public sources.
