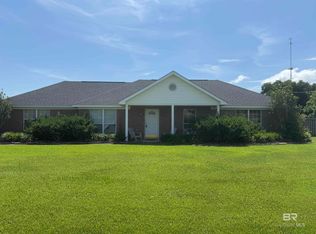This all brick, move-in ready home, is situated on a corner lot in a cul-de sac. Features include a 2 car garage with new insulted door and Wi-Fi capable garage door opener (2020). In the backyard, you'll find a 1,000 sq ft pool cage with covered pergola and heated pool- with a new pool pump (2019) and pool heater (2014). A new roof and new grinder pump (2017) and new HVAC and gutter system (2018) make this home just like new!! The front door features a shatter proof storm door. Inside features include an open concept, split floorplan, with a Master bedroom with an en-suite bathroom and walk-in closet. There's luxury vinyl plank flooring in the Dining Room and Kitchen. The Kitchen has painted cabinets, subway tile backsplash and the fridge conveys. Outside in your fully fenced backyard, when not enjoying the pool, plant your veggies in the tilled garden area and there is additional storage in the outdoor shed, that also coveys. Arrow currently has a transferable termite bond on the home, good until September of 2021 and the Home Warranty with Select Home Warranty w/$45 service call fee is good until May 2025 and will convey with an acceptable offer. Low property taxes and low HOA's. This home is turn-key, make your appointment today!!
This property is off market, which means it's not currently listed for sale or rent on Zillow. This may be different from what's available on other websites or public sources.
