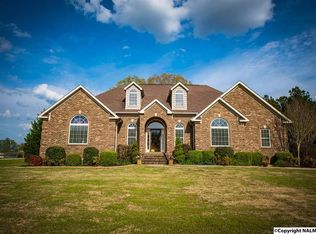Sold for $550,000
$550,000
12956 Hickory Hills Rd, Athens, AL 35614
5beds
3,086sqft
Single Family Residence
Built in 2005
1.54 Acres Lot
$551,400 Zestimate®
$178/sqft
$2,713 Estimated rent
Home value
$551,400
$496,000 - $612,000
$2,713/mo
Zestimate® history
Loading...
Owner options
Explore your selling options
What's special
Well Maintained Basement Rancher with Mature Landscaping on corner lot. Inside features Crown Molding, Ceiling Fans, Laminate flooring, also Island/Bar in the Eat-In kitchen with plenty of Cabinet space. Accent Wall in the Living Room. Isolated Master with private bath and spacious Walk-In Closet. Upstairs Features a 14x22 Bonus Room, 2 Bedrooms with Carpet and 3/4 Bath. The basement features a large game room, also a reinforced safe room, Garage, and Work Area. Pool Table is Negotiable. Exterior Features Covered Front Porch, Inground Pool with privacy fence, 10x21 Covered Patio with built in benches and Exterior TV. 24X36 Metal Shop with power. Also an RV Hookup with Septic Hook-Up.
Zillow last checked: 8 hours ago
Listing updated: October 17, 2025 at 10:13am
Listed by:
Dale Sharp 256-777-4949,
Butler Realty
Bought with:
Brooke Young, 135974
Capstone Realty
Source: ValleyMLS,MLS#: 21877504
Facts & features
Interior
Bedrooms & bathrooms
- Bedrooms: 5
- Bathrooms: 3
- Full bathrooms: 2
- 3/4 bathrooms: 1
Primary bedroom
- Features: Ceiling Fan(s), Crown Molding, Laminate Floor, Walk-In Closet(s)
- Level: First
- Area: 294
- Dimensions: 21 x 14
Bedroom 2
- Features: Ceiling Fan(s), Crown Molding, Laminate Floor
- Level: First
- Area: 156
- Dimensions: 13 x 12
Bedroom 3
- Features: Ceiling Fan(s), Crown Molding, Laminate Floor
- Level: First
- Area: 154
- Dimensions: 14 x 11
Bedroom 4
- Features: Ceiling Fan(s), Carpet, Walk-In Closet(s)
- Level: Second
- Area: 224
- Dimensions: 16 x 14
Bedroom 5
- Features: Ceiling Fan(s), Carpet
- Level: Second
- Area: 195
- Dimensions: 15 x 13
Bathroom 1
- Features: Double Vanity, Tile, Built-in Features
- Level: First
- Area: 90
- Dimensions: 10 x 9
Bathroom 2
- Features: Double Vanity, Tile, Built-in Features
- Level: First
- Area: 70
- Dimensions: 10 x 7
Bathroom 3
- Features: Tile
- Level: Second
- Area: 54
- Dimensions: 9 x 6
Kitchen
- Features: Crown Molding, Eat-in Kitchen, Kitchen Island, Laminate Floor
- Level: First
- Area: 342
- Dimensions: 19 x 18
Living room
- Features: Ceiling Fan(s), Crown Molding, Laminate Floor
- Level: First
- Area: 544
- Dimensions: 32 x 17
Bonus room
- Features: Carpet
- Level: Second
- Area: 308
- Dimensions: 22 x 14
Heating
- Central 2, Electric
Cooling
- Multi Units, Electric
Features
- Basement: Basement
- Has fireplace: No
- Fireplace features: None
Interior area
- Total interior livable area: 3,086 sqft
Property
Parking
- Parking features: Basement, Driveway-Concrete, RV Access/Parking
Features
- Levels: Two
- Stories: 2
- Patio & porch: Covered, Covered Porch
- Has private pool: Yes
Lot
- Size: 1.54 Acres
Details
- Parcel number: 0604190000020012
Construction
Type & style
- Home type: SingleFamily
- Property subtype: Single Family Residence
Condition
- New construction: No
- Year built: 2005
Utilities & green energy
- Sewer: Septic Tank
Community & neighborhood
Location
- Region: Athens
- Subdivision: Smith Place
Price history
| Date | Event | Price |
|---|---|---|
| 10/17/2025 | Sold | $550,000+1.9%$178/sqft |
Source: | ||
| 10/15/2025 | Pending sale | $540,000$175/sqft |
Source: | ||
| 9/1/2025 | Listing removed | $540,000$175/sqft |
Source: | ||
| 7/24/2025 | Contingent | $540,000$175/sqft |
Source: | ||
| 7/1/2025 | Price change | $540,000-1.8%$175/sqft |
Source: | ||
Public tax history
| Year | Property taxes | Tax assessment |
|---|---|---|
| 2024 | $1,598 +4.3% | $55,020 +4.2% |
| 2023 | $1,532 +21.7% | $52,820 +20.9% |
| 2022 | $1,258 +21.4% | $43,700 +20.4% |
Find assessor info on the county website
Neighborhood: 35614
Nearby schools
GreatSchools rating
- 6/10Owens Elementary SchoolGrades: PK-5Distance: 6.3 mi
- 8/10West Limestone High SchoolGrades: 6-12Distance: 6.1 mi
Schools provided by the listing agent
- Elementary: Sugar Creek Elementary
- Middle: West Limestone
- High: West Limestone
Source: ValleyMLS. This data may not be complete. We recommend contacting the local school district to confirm school assignments for this home.
Get pre-qualified for a loan
At Zillow Home Loans, we can pre-qualify you in as little as 5 minutes with no impact to your credit score.An equal housing lender. NMLS #10287.
