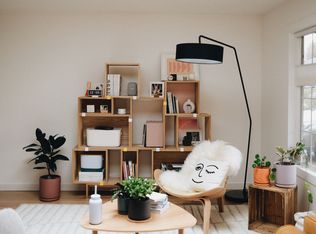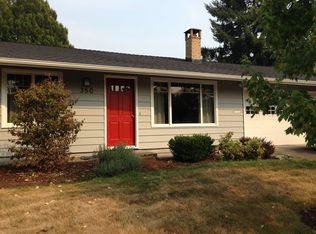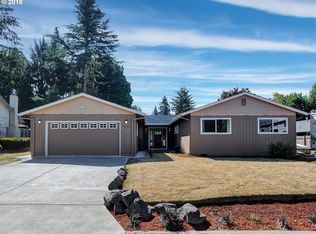Fantastic home on a large, level lot! Great layout with a spacious living room, formal dining room and family room with a new gas fireplace. Tons of updates including all new plumbing, new water main, brand new roof and gutters, remodeled bathroom, new garage door and more! Beautifully landscaped yard. Fully fenced backyard with raised beds and irrigation system. Close to Nike, Intel and transportation. Just a quick trip to downtown! Schedule a showing today!
This property is off market, which means it's not currently listed for sale or rent on Zillow. This may be different from what's available on other websites or public sources.


