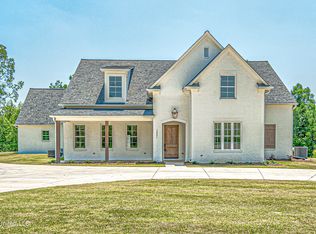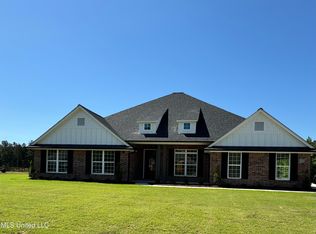Closed
Price Unknown
12955 Pebble Ridge Dr, Byhalia, MS 38611
4beds
3,209sqft
Residential, Single Family Residence
Built in 2018
2.25 Acres Lot
$620,400 Zestimate®
$--/sqft
$4,894 Estimated rent
Home value
$620,400
$558,000 - $689,000
$4,894/mo
Zestimate® history
Loading...
Owner options
Explore your selling options
What's special
Welcome to your 2.25-acre retreat, where luxury meets comfort. This spacious home offers 4 bedrooms and 3.5 baths, providing plenty of space for everyone. The downstairs features a large living room and kitchen area, perfect for family gatherings. The split bedroom plan places three bedrooms and a full bath on one side, while the primary suite with an en-suite bathroom is situated on the other.
The kitchen has an eat-at island, gas cooktop, granite countertops, stainless steel appliances, and a large walk-in pantry. Conveniently located off the kitchen, you'll find a big laundry room with separate sink. Upstairs, a spacious bonus room awaits, complete with its own full bathroom.
Step outside to enjoy your private yard and covered patio with a saltwater in-ground pool, ideal for relaxation and entertaining. The expansive lot also features a pond and a two-story 30x30 shop that is insulated, wired, and equipped with a half bath and a 220 hookup. The upstairs of the shop offers plenty of floored storage space and has a covered area to relax next to your stone built fireplace.
This property truly offers everything you need for a comfortable and enjoyable lifestyle. Make an appointment today and Lets Get Movin!
Zillow last checked: 8 hours ago
Listing updated: September 30, 2024 at 07:40am
Listed by:
Larry Webb 901-409-5478,
Dream Maker Realty
Bought with:
Kellie D Drake, S-57517
Crye-Leike Of MS-OB
Source: MLS United,MLS#: 4087293
Facts & features
Interior
Bedrooms & bathrooms
- Bedrooms: 4
- Bathrooms: 4
- Full bathrooms: 3
- 1/2 bathrooms: 1
Heating
- Central
Cooling
- Ceiling Fan(s), Central Air
Appliances
- Included: Propane Cooktop, Stainless Steel Appliance(s)
- Laundry: Laundry Room, Main Level, Sink
Features
- Bookcases, Breakfast Bar, Built-in Features, Ceiling Fan(s), Eat-in Kitchen, Granite Counters, Kitchen Island, Pantry, Primary Downstairs, Recessed Lighting, Walk-In Closet(s)
- Flooring: Vinyl, Carpet, Tile
- Doors: Double Entry
- Has fireplace: Yes
- Fireplace features: Living Room, See Remarks
Interior area
- Total structure area: 3,209
- Total interior livable area: 3,209 sqft
Property
Parking
- Total spaces: 4
- Parking features: Attached, Detached, Garage Faces Side, Concrete
- Attached garage spaces: 2
Features
- Levels: Two
- Stories: 2
- Patio & porch: Front Porch, Rear Porch
- Exterior features: Private Yard, Rain Gutters
- Has private pool: Yes
- Pool features: In Ground, Salt Water
- Fencing: Back Yard,Wood,Wrought Iron,Fenced
Lot
- Size: 2.25 Acres
- Features: Rectangular Lot
Details
- Additional structures: Second Garage
- Parcel number: 3053070200001500
Construction
Type & style
- Home type: SingleFamily
- Architectural style: Traditional
- Property subtype: Residential, Single Family Residence
Materials
- Brick, Siding
- Foundation: Slab
- Roof: Architectural Shingles
Condition
- New construction: No
- Year built: 2018
Utilities & green energy
- Sewer: Septic Tank
- Water: Public
- Utilities for property: Electricity Connected, Sewer Connected, Water Connected
Community & neighborhood
Location
- Region: Byhalia
- Subdivision: Pebble Ridge
HOA & financial
HOA
- Has HOA: Yes
- HOA fee: $300 annually
- Services included: Taxes
Price history
| Date | Event | Price |
|---|---|---|
| 9/19/2024 | Sold | -- |
Source: MLS United #4087293 Report a problem | ||
| 8/22/2024 | Pending sale | $649,900$203/sqft |
Source: MLS United #4087293 Report a problem | ||
| 8/9/2024 | Price change | $649,900-2.3%$203/sqft |
Source: MLS United #4087293 Report a problem | ||
| 8/2/2024 | Listed for sale | $664,900$207/sqft |
Source: MLS United #4087293 Report a problem | ||
Public tax history
| Year | Property taxes | Tax assessment |
|---|---|---|
| 2024 | $2,847 | $31,472 |
| 2023 | $2,847 +7% | $31,472 +6.2% |
| 2022 | $2,662 | $29,621 |
Find assessor info on the county website
Neighborhood: 38611
Nearby schools
GreatSchools rating
- 10/10Lewisburg Primary SchoolGrades: PK-1Distance: 6.3 mi
- 9/10Lewisburg Middle SchoolGrades: 6-8Distance: 3.9 mi
- 9/10Lewisburg High SchoolGrades: 9-12Distance: 6.4 mi
Schools provided by the listing agent
- Elementary: Lewisburg
- Middle: Lewisburg Middle
- High: Lewisburg
Source: MLS United. This data may not be complete. We recommend contacting the local school district to confirm school assignments for this home.
Sell with ease on Zillow
Get a Zillow Showcase℠ listing at no additional cost and you could sell for —faster.
$620,400
2% more+$12,408
With Zillow Showcase(estimated)$632,808

